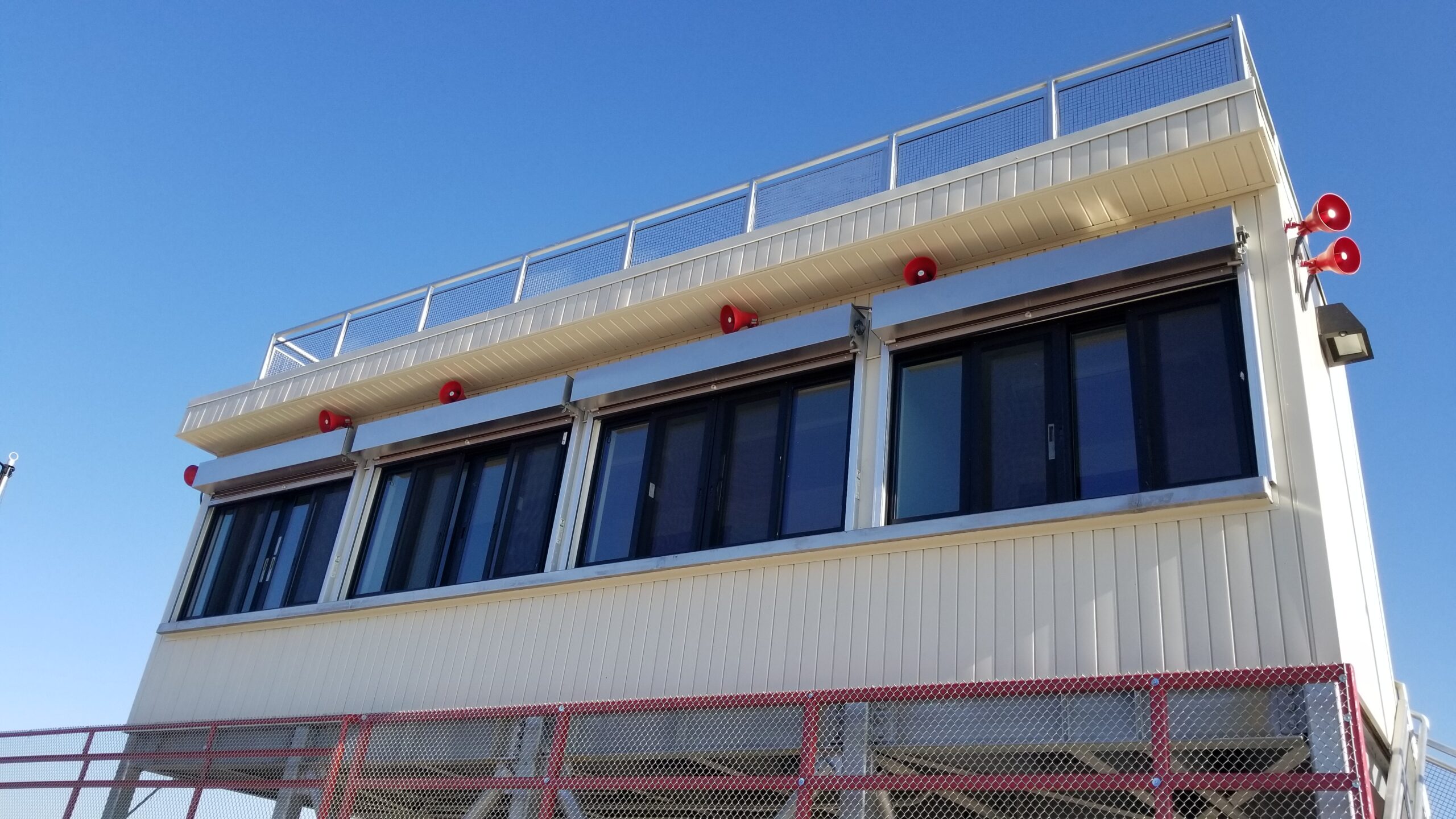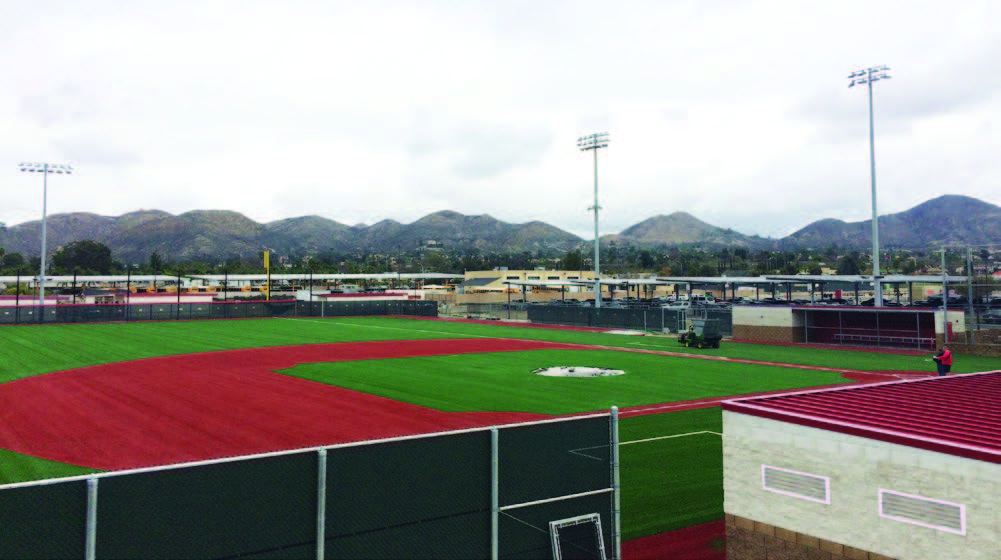New Baseball Stadium
Lake Elsinore, Elsinore High School

Lake Elsinore, Elsinore High School

The replacement of the high school’s natural turf baseball field marked a pivotal moment in the school’s commitment to restoring and enhancing its athletic facilities after severe flood damage. Recognizing the need for a more resilient solution, the District opted to replace the natural turf with a durable synthetic infield and outfield, supported by advanced irrigation and drainage systems. The WestbergWhite Architecture team worked closely with District officials to address the implementation of a stormwater drainage system that reroutes water around the field through a combination of open-air channels and underground culverts. In addition to the field improvements, new structures were constructed, including masonry dugouts, a team room, and storage facilities, all designed to replace those lost in the flood. Elevated aluminum bleachers were installed atop a concrete platform, with low masonry walls creating a perimeter barrier to protect against future flooding. The project also included the installation of chain link and ball control fencing up to 25 feet in height, a new fenced enclosure for the batting cage, and updated field lighting. This comprehensive restoration not only revitalized the baseball field but also ensured it would serve the school community for years to come, withstanding the elements and providing a safe, modern space for athletes and spectators alike.


Lake Elsinore, CA
310’ right & left field depth 360’ center field depth
Design-Bid-Build
K-12, Sport

Design through Construction Administration
Athletic Facility





