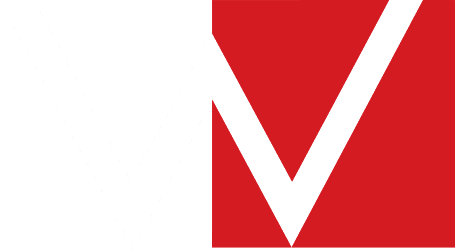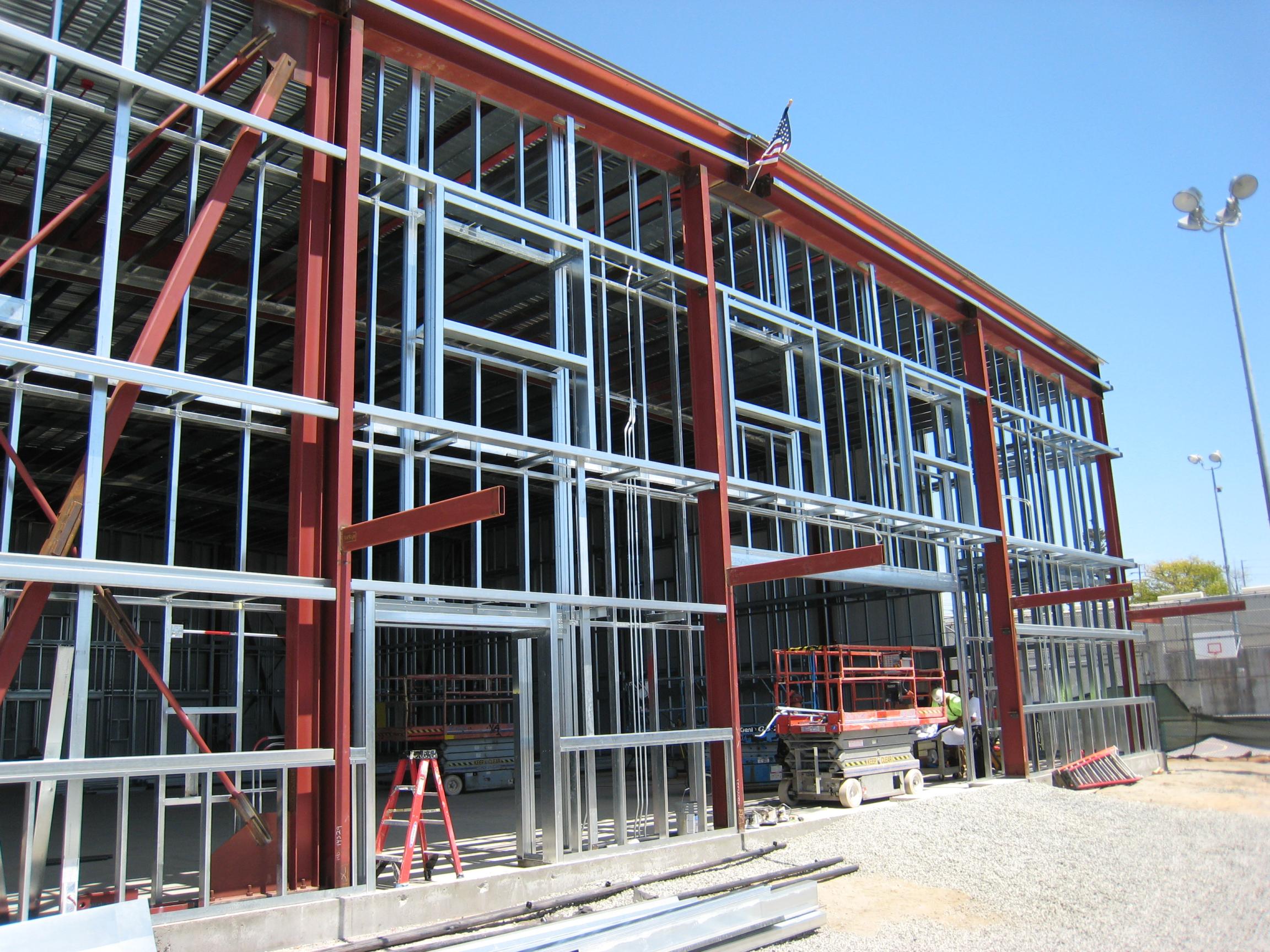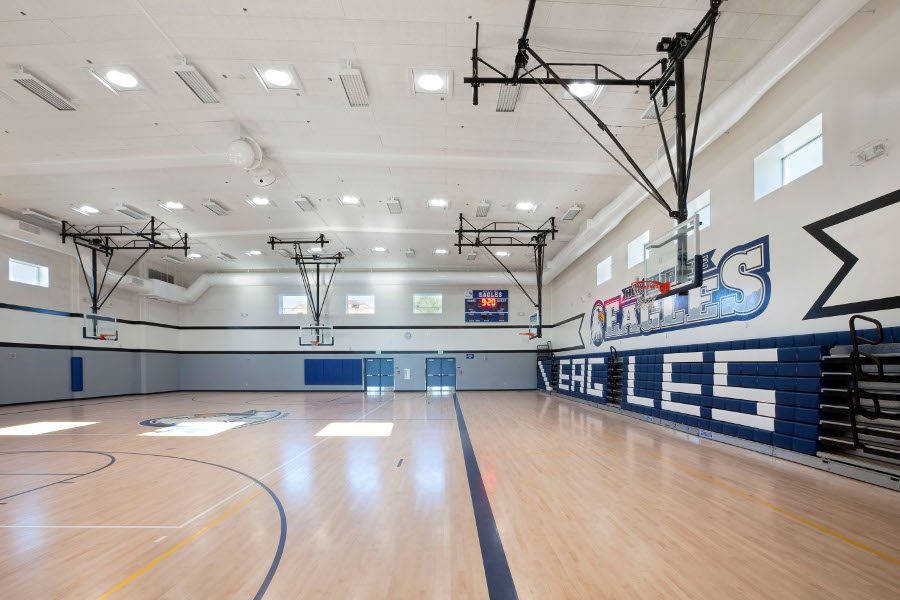New Gymnasium Building
Redondo Beach Unified School District - Adams & Parras Middle School

Redondo Beach Unified School District - Adams & Parras Middle School

Redondo Beach Unified School District recognized the need for a modern, energy-efficient facility to enhance its athletic programs and better serve its students and community. In response, WestbergWhite Architecture assisted the District in building a facility that uses the environmentally efficient MODUS System Inc.'s pre-engineered structure, which represents a significant advancement in both design and sustainability. This steel-framed gymnasium, featuring a modular wall panel system, was created with energy efficiency in mind, incorporating skylights, insulated wall panels, and limited perimeter windows to reduce energy consumption while maintaining a bright and inviting interior. The gymnasium's design includes interior athletic wood flooring, a one-side pull-out bleacher system, and ceiling-mounted basketball hoops, ensuring a versatile space for various sports and activities. The exterior is thoughtfully enhanced with a stone veneer base, stucco walls, parapet cornice detail, and an awning canopy that accentuates the entrance, adding functionality and aesthetic appeal. By opting for a pre-engineered structure, the project reduced construction costs and timelines and delivered a high-quality facility that meets the needs of the school and its community. This gymnasium stands as a model of efficient, modern construction, combining practical design elements with architectural elegance, all while minimizing environmental impact.


Redondo Beach, CA
11,000 SF each
Design-Bid-Build
K-12, Sport

Design through Construction Administration
New Gymnasium Building for 2 Schools





