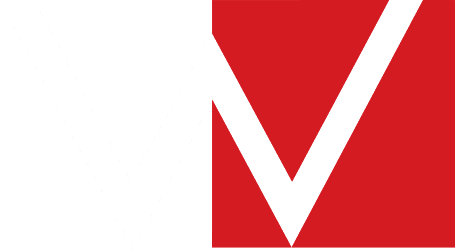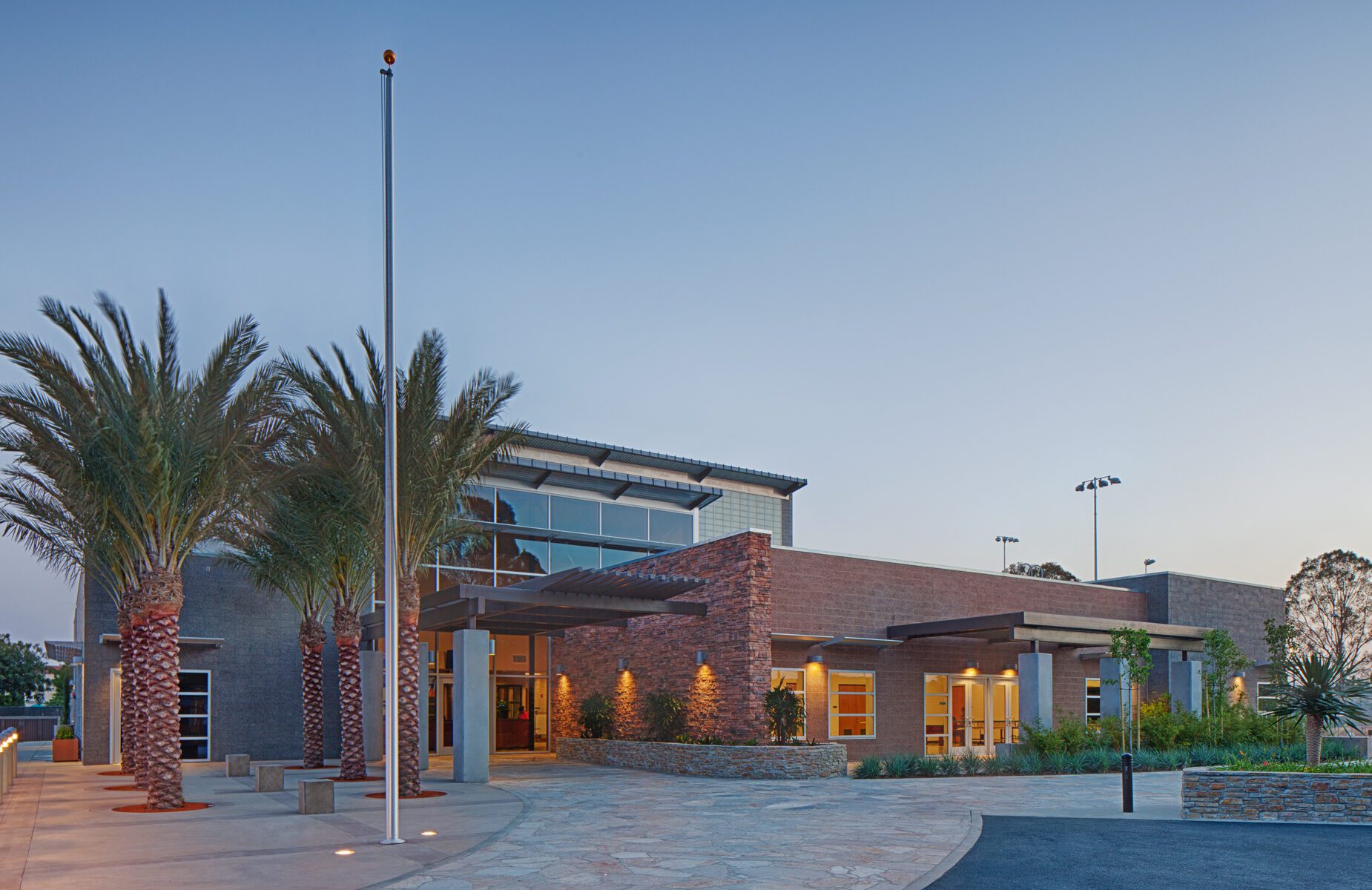Carson Park Recreation Center and Upgrades
City of Carson

City of Carson

Once a cherished green space, Carson Park had become a shadow of its former self. Recognizing the park's potential as a vital community asset, the city sought the expertise of WestbergWhite Architecture to breathe new life into its grounds. Through extensive engagement with residents and a comprehensive Master Planning approach, WestbergWhite Architecture embarked on a journey to revitalize Carson Park, addressing community concerns and enhancing its usability and appeal. By breaking the project into manageable phases and meticulously coordinating each step, the team ensured that the vision for Carson Park would become a reality. From demolishing old structures to designing modern recreational facilities and landscaped spaces, every aspect of the project was carefully crafted to enhance usability and appeal. As a result of this collaborative effort, Carson Park emerged as a vibrant oasis once again, a testament to the successful partnership between the city and WestbergWhite Architecture in revitalizing a cherished community landmark.


Carson, CA
11 Acre Site
21,227 SF Building
Design-Bid-Build
Civic, Master Planning

Full architectural and engineering services from conception to completion.
Community Recreation Building
Master Planning services
Phase 1 – demolishing the outdated structures and selected park elements
Phase 2 – constructing new ball fields, a new modern 21,227 sf one-story concrete masonry recreation building, parking areas, and landscaped/hardscaped elements
Activity Room
2 Baseball Fields
Swimming Pool
Gymnasium
Fitness Center
Dance Room
2 Basketball Courts
Multi-Purpose Room
3 Picnic Shelter Areas
Splash Pad





