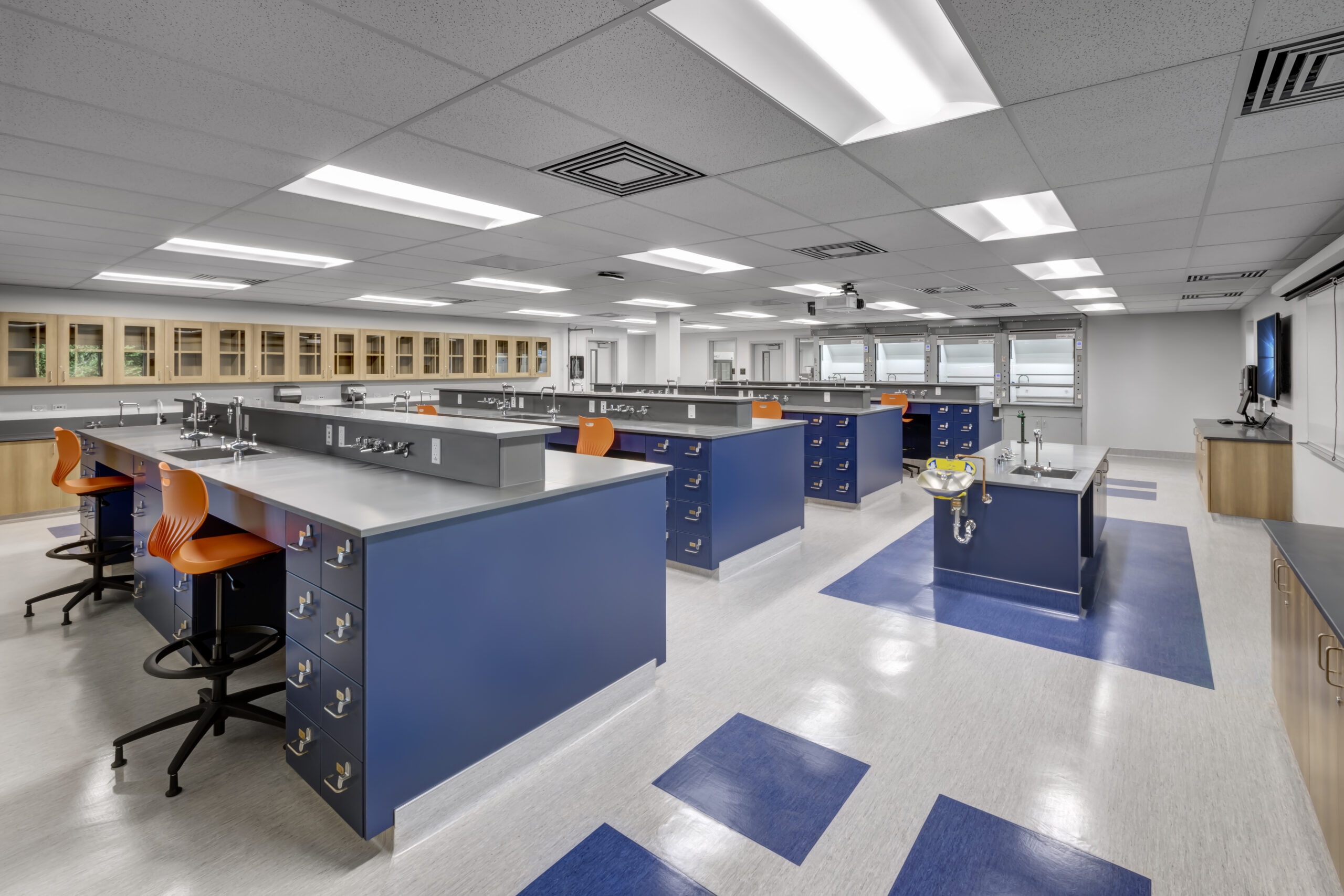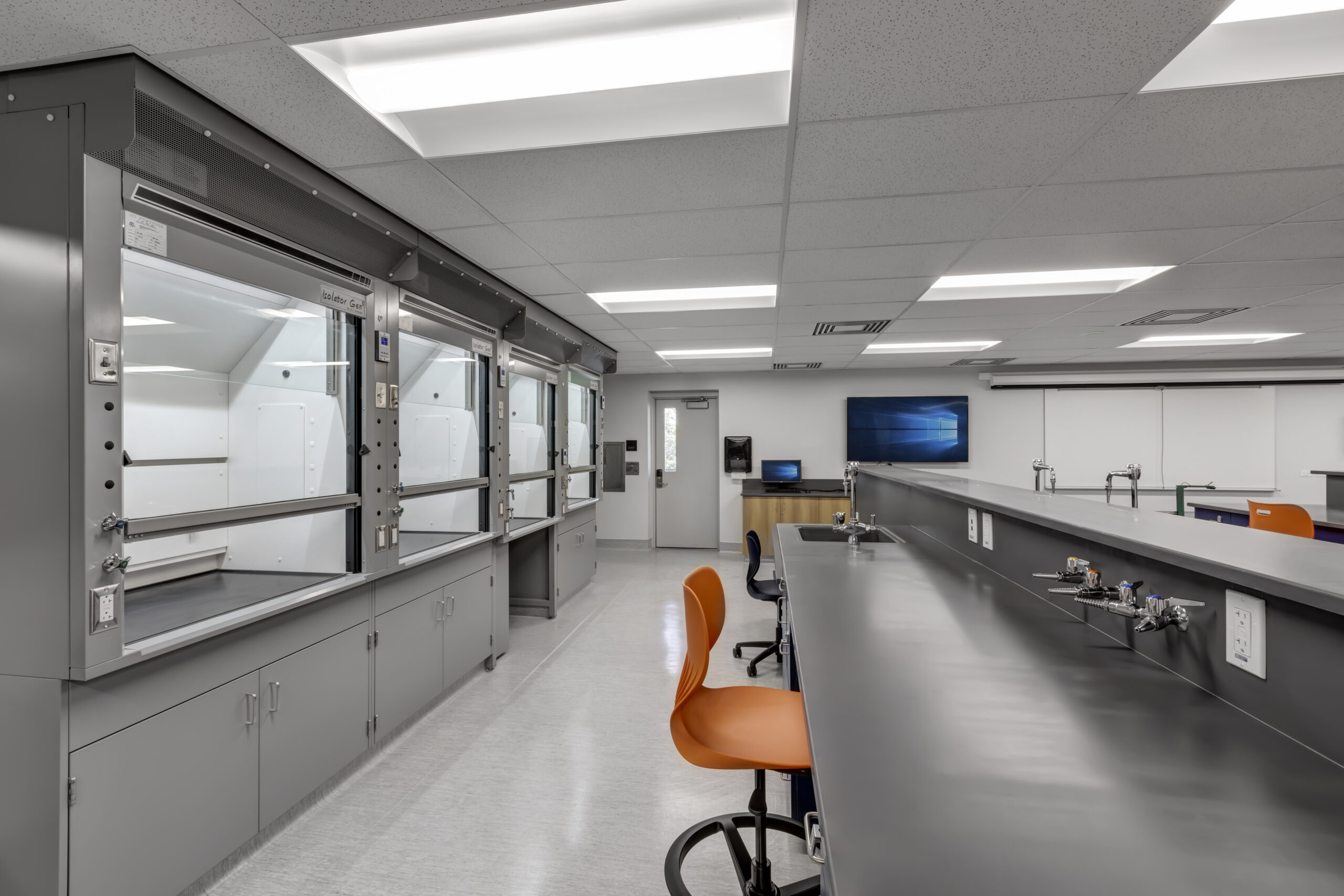Citrus Community College District

Citrus College embarked on a visionary initiative to revitalize its educational facilities, leading to the transformation of an existing 1970s concrete structure into a dynamic Educational Development Center. WestbergWhite was entrusted with the task of fully renovating and re-purposing the building to create a Net-Zero-ready space comprising classrooms, labs, and a DSPS Center, along with supporting facilities. The decision to renovate stemmed from the building's under-utilization and aesthetic misalignment with adjacent contemporary structures. Our design approach included the addition of an iconic public stair facing the campus quad, enhancing both identity and circulation for students and staff. Recognized for its sustainability and energy efficiency, the project received the prestigious Board of Governors Award, underscoring its significance in advancing Citrus College's commitment to innovative educational environments.


Glendora, CA
GSF: 40,000 SF, ASF: 27,000 SF
Design-Bid-Build
Higher Education

Design through construction administration
Renovation of an existing 197-s under-utilized classroom/child care building





