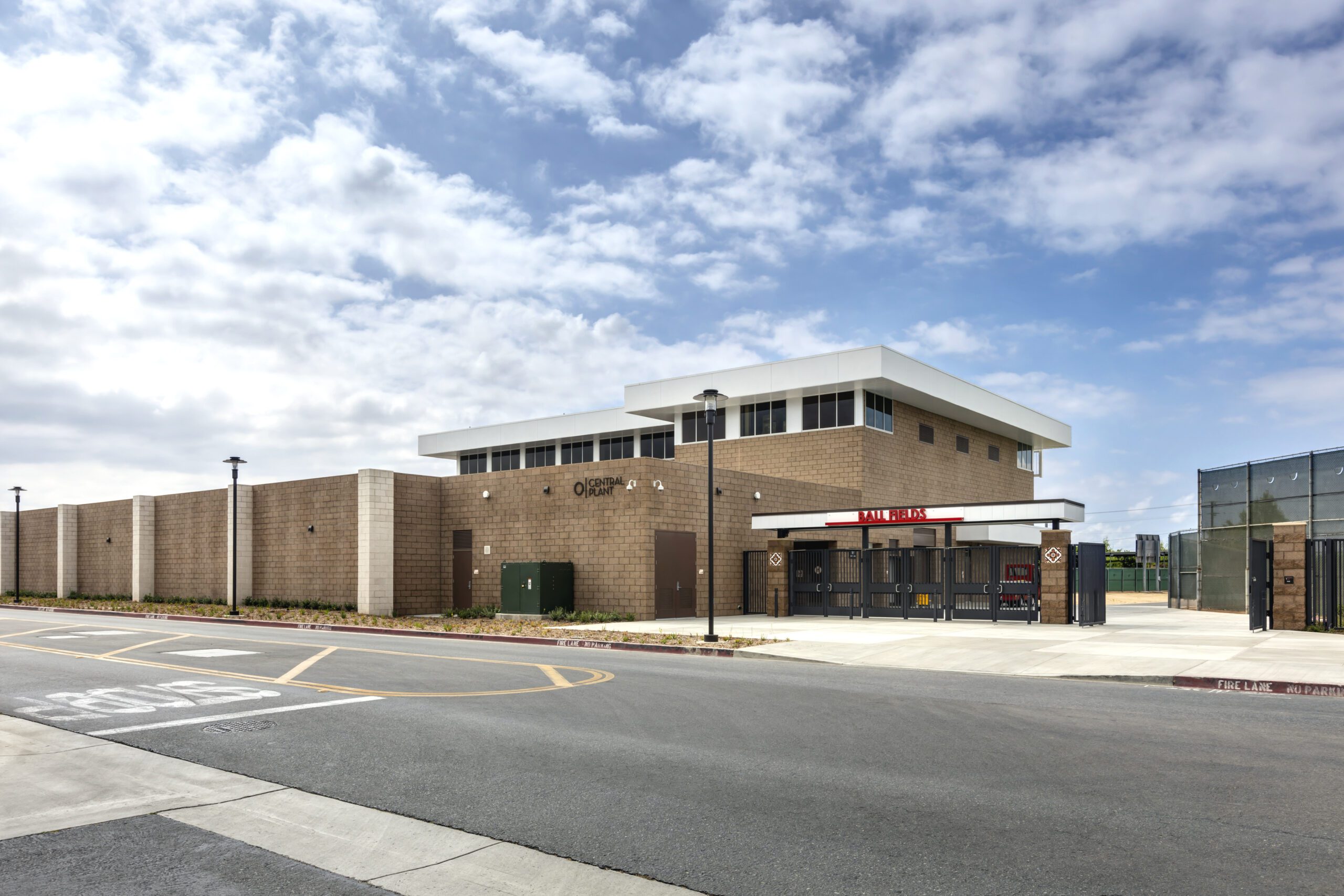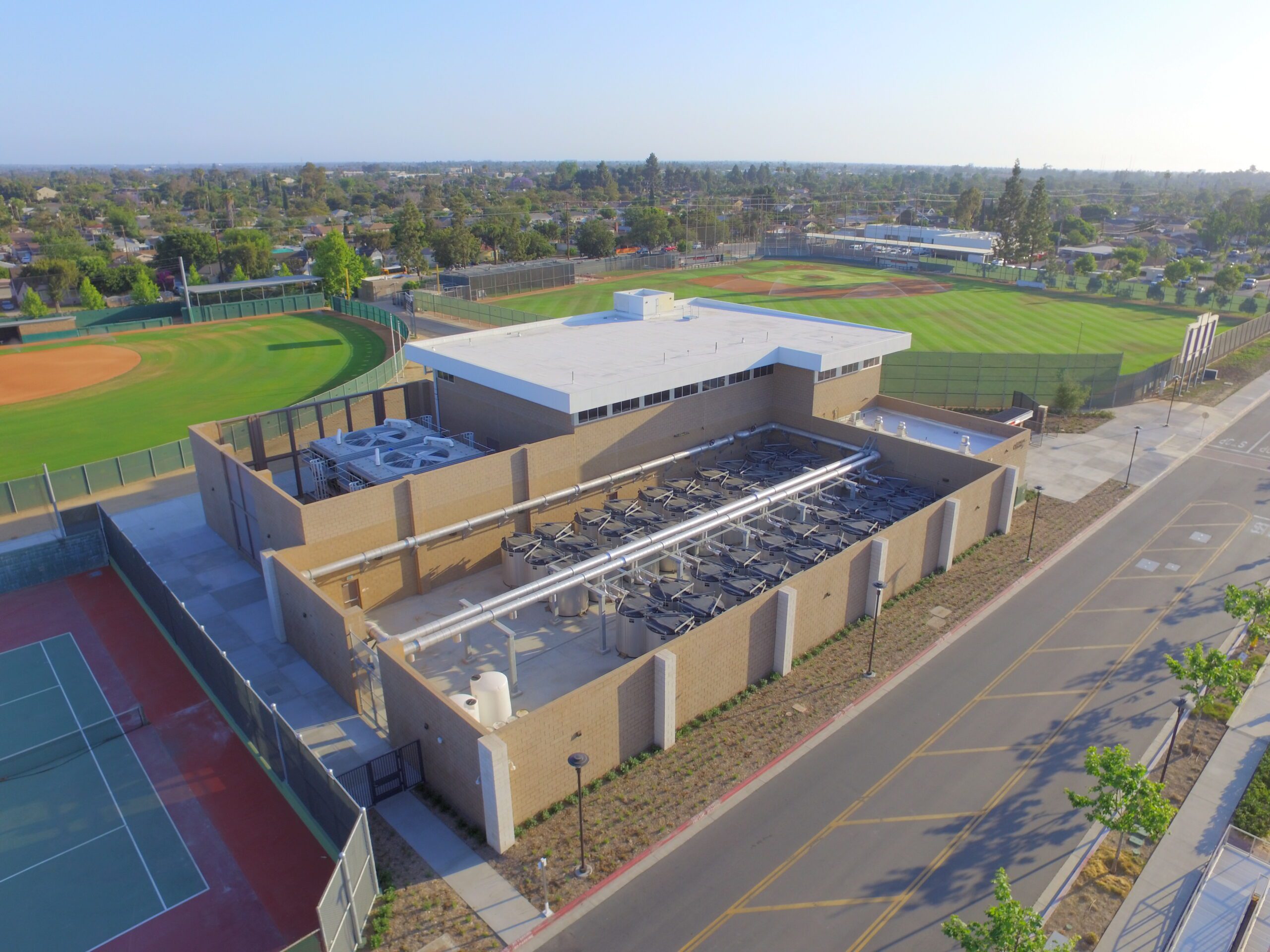Two-Story Central Plant
Rancho Santiago Community College District - Santa Ana College

Rancho Santiago Community College District - Santa Ana College

The New Santa Ana Central Plant project was initiated by the District to upgrade the existing energy systems and improve overall efficiency across campus buildings. Providing our architectural expertise, the goal was to replace outdated rooftop systems with a new, energy-efficient central plant that could accommodate future growth and additional mechanical equipment. Situated near the baseball fields and tennis court area, the building was designed with a contemporary aesthetic to seamlessly blend in with the surrounding academic structures. The scope of work involved the design and construction of the central plant, ensuring optimal performance and integration with existing and future campus infrastructure.


Santa Ana, CA
23,685 SF
CM/General Contractor
Higher Education

Design through construction administration
Higher education support facility





