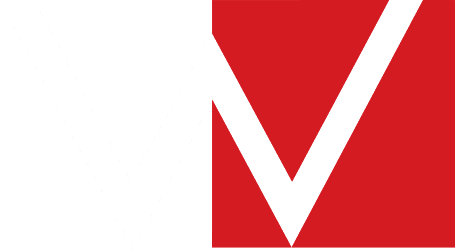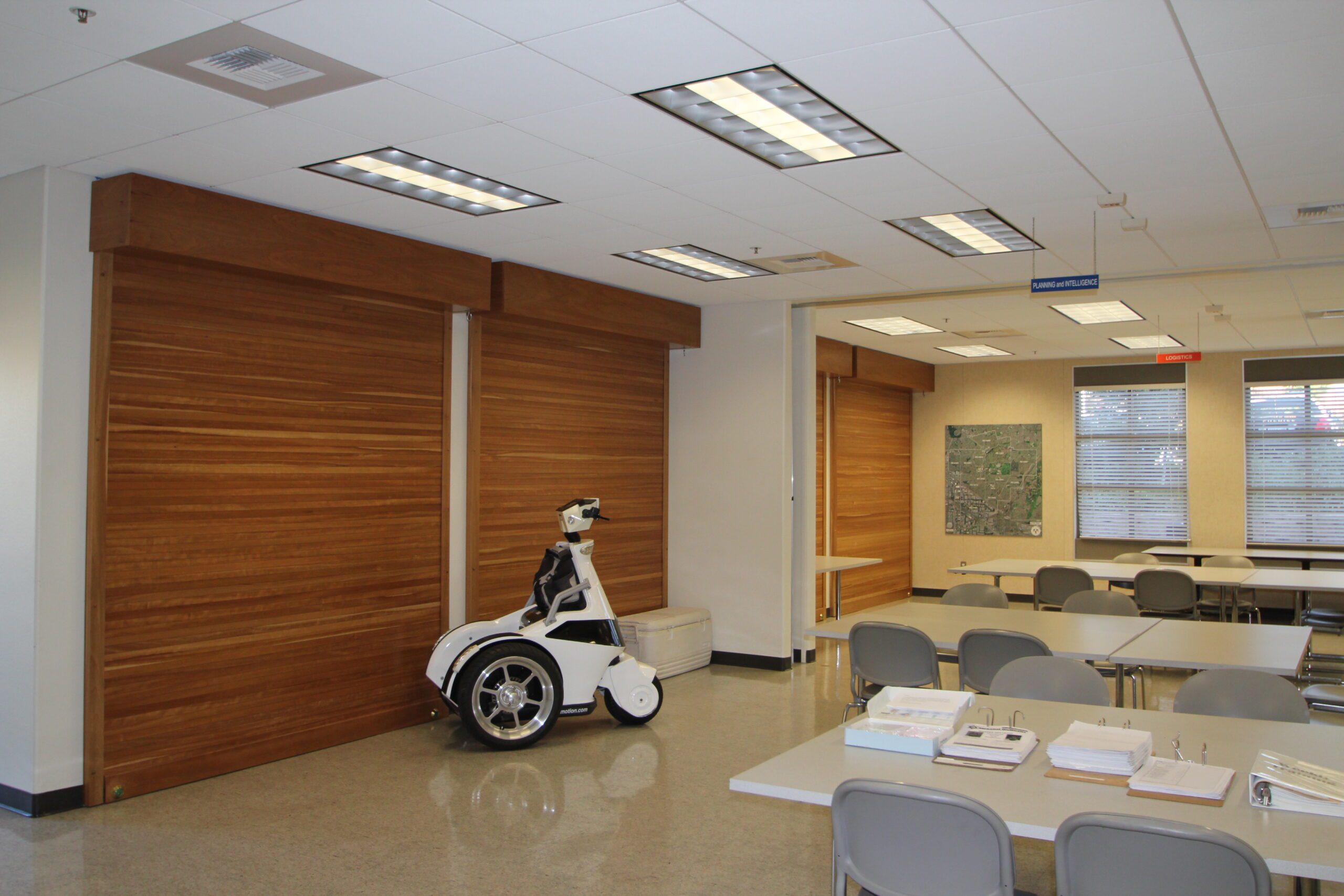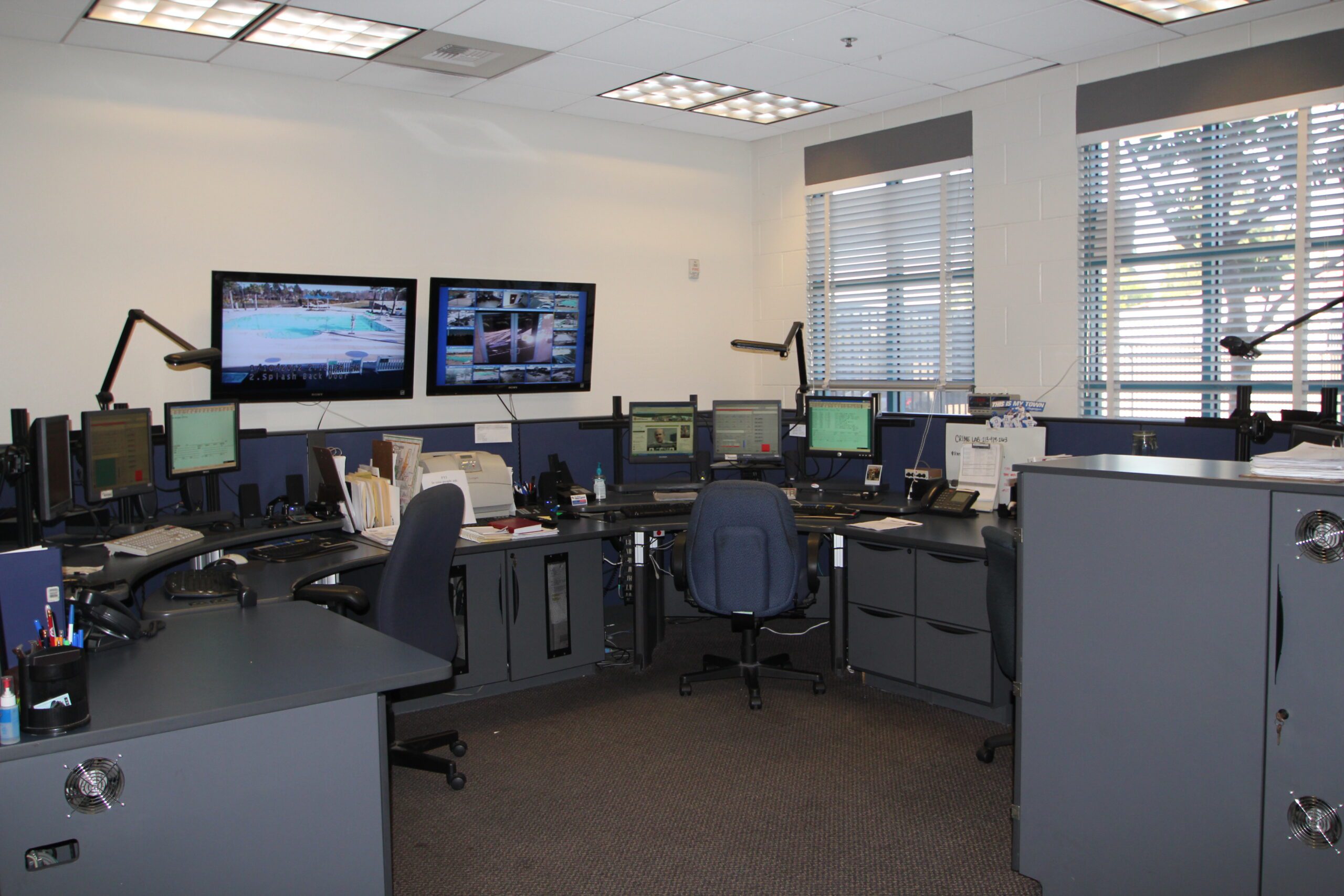2-Story Community Sheriff Station
City of La Mirada

City of La Mirada

This project arose from a pressing need for a modern, multifunctional facility to serve both law enforcement and community needs. Facing outdated infrastructure and a growing population, the city recognized the importance of investing in a state-of-the-art facility that could meet demands while fostering community engagement. With this vision in mind, Westberg White Architecture was enlisted to design a facility that not only provided essential features but also incorporated community spaces. Through meticulous design and attention to detail, the team ensured that the new sheriff station seamlessly integrated with the existing City Hall complex, harmonizing in form, color, materials, and contemporary design to complement its architectural expression. The result is a contemporary interpretation that not only meets the functional needs of law enforcement but also serves as a welcoming hub for community activities and services, symbolizing the city's commitment to safety and community well-being.


La Mirada, CA
GSF: 65,000 SF | ASF: 56,000 SF
CM - General Contractor
Civic

Full architectural and engineering services to the La Mirada Community Sheriff’s Station from programming through closeout including Pre-programming, Assessment of existing facilities, and facility development scenarios.
Sheriff Station Building and Support Spaces





