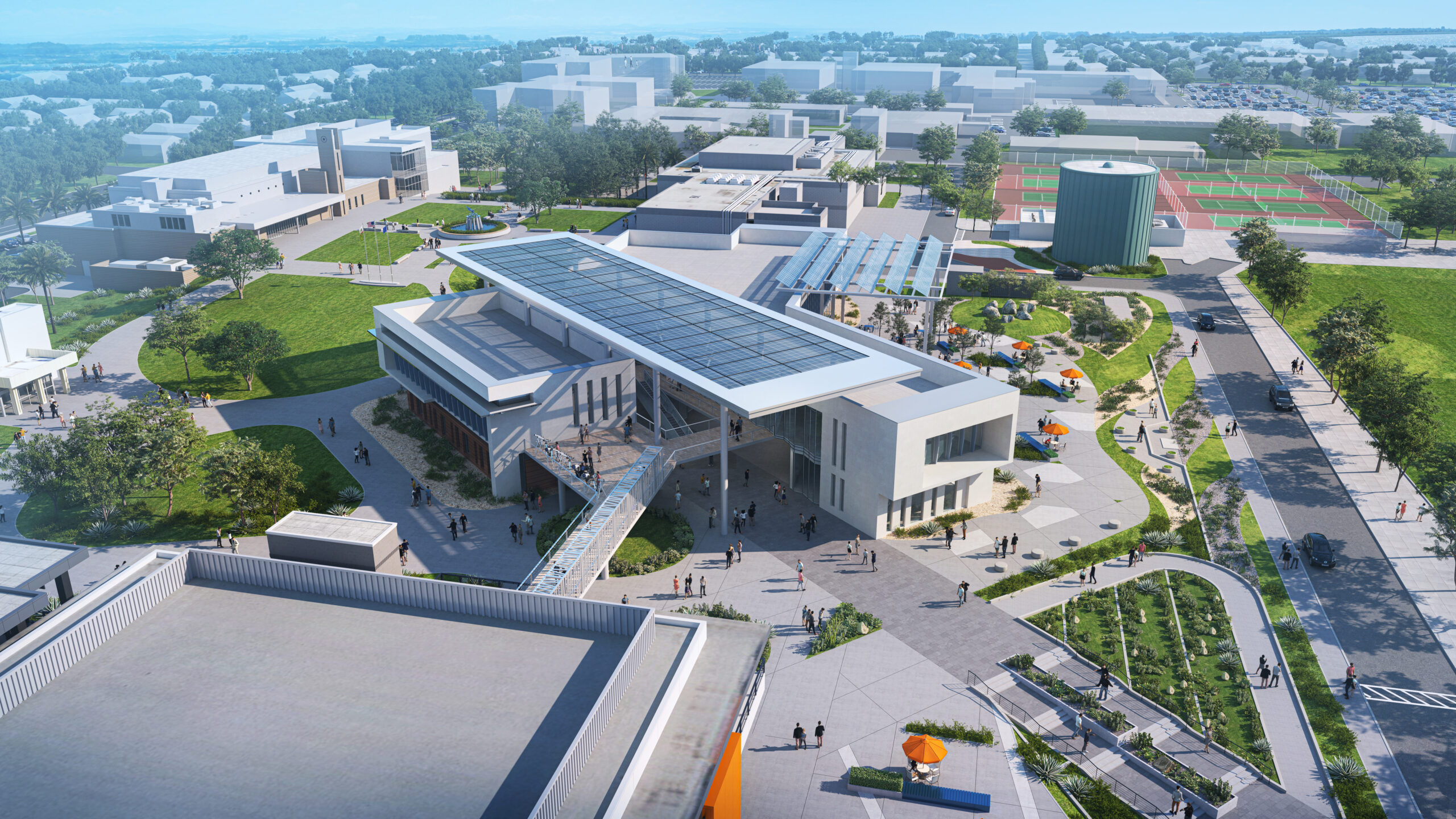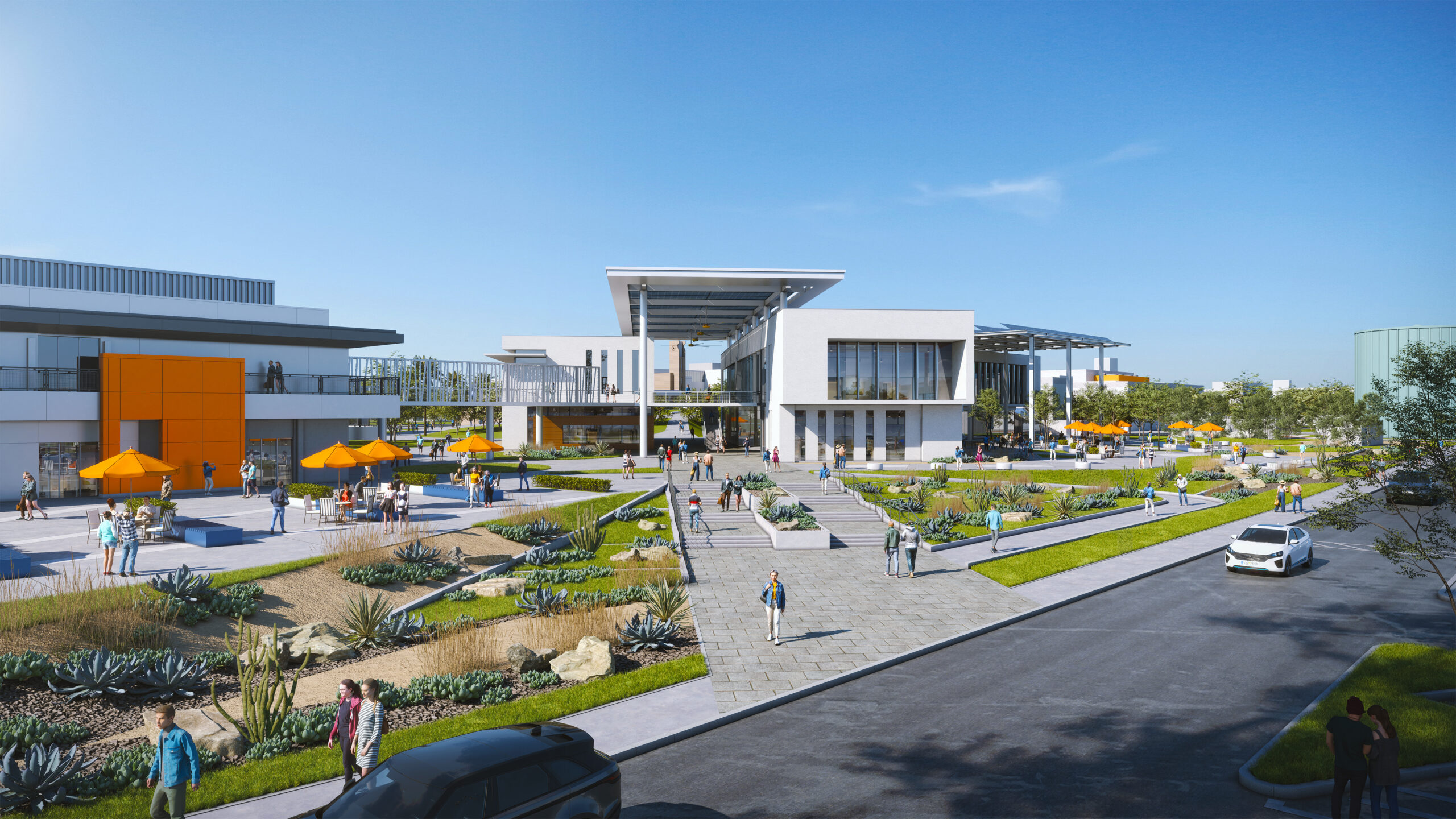New STEM Building
Citrus Community College District

Citrus Community College District

The new STEM building begins with a deep alignment with the District's goals, mission, and the evolving educational landscape. Citrus College aims to provide high-quality educational experiences that are adaptable to current and future workforce demands. To support this, our design team developed a concept that emphasizes creating a state-of-the-art STEM facility that fosters academic excellence, integrates seamlessly with the campus, and remains flexible to accommodate future expansions. The building’s placement is strategically chosen to enhance campus interaction, with a design that maximizes natural elements, such as prevailing breezes, to create an inviting and energy-efficient environment. By placing the STEM building near key campus facilities and connecting it via a second-story bridge, we ensure cohesion and accessibility, while also incorporating spaces like a semi-private Veterans Center to meet the diverse needs of the student body. Focusing on sustainable practices that align with the College’s commitment to environmental responsibility, the design preserves essential underground infrastructure and incorporates shading features and photovoltaic panels to achieve Net-Zero energy status. The integration of these sustainable technologies will reduce operational costs and support the College’s goal of creating a forward-thinking, environmentally conscious campus. By carefully balancing the architectural vernacular of existing buildings with innovative design, our approach provides a vibrant learning environment that supports students in achieving their academic and professional goals.


Glendora, CA
GSF: 63,000 SF
Design-Build
Higher Education

Currently in the Design Phase
Renovation and New Construction of 2-story STEM Building and Veterans Center





