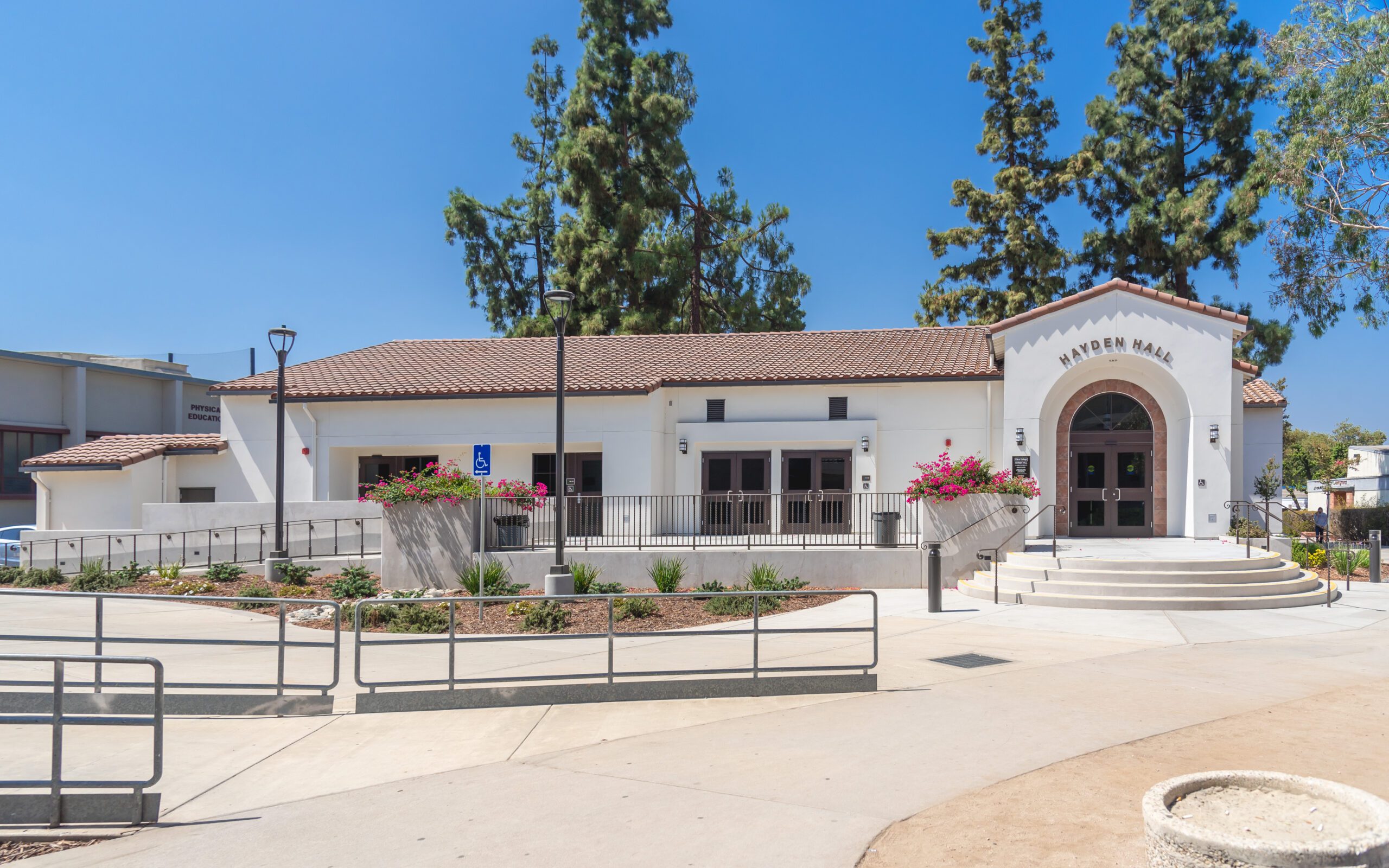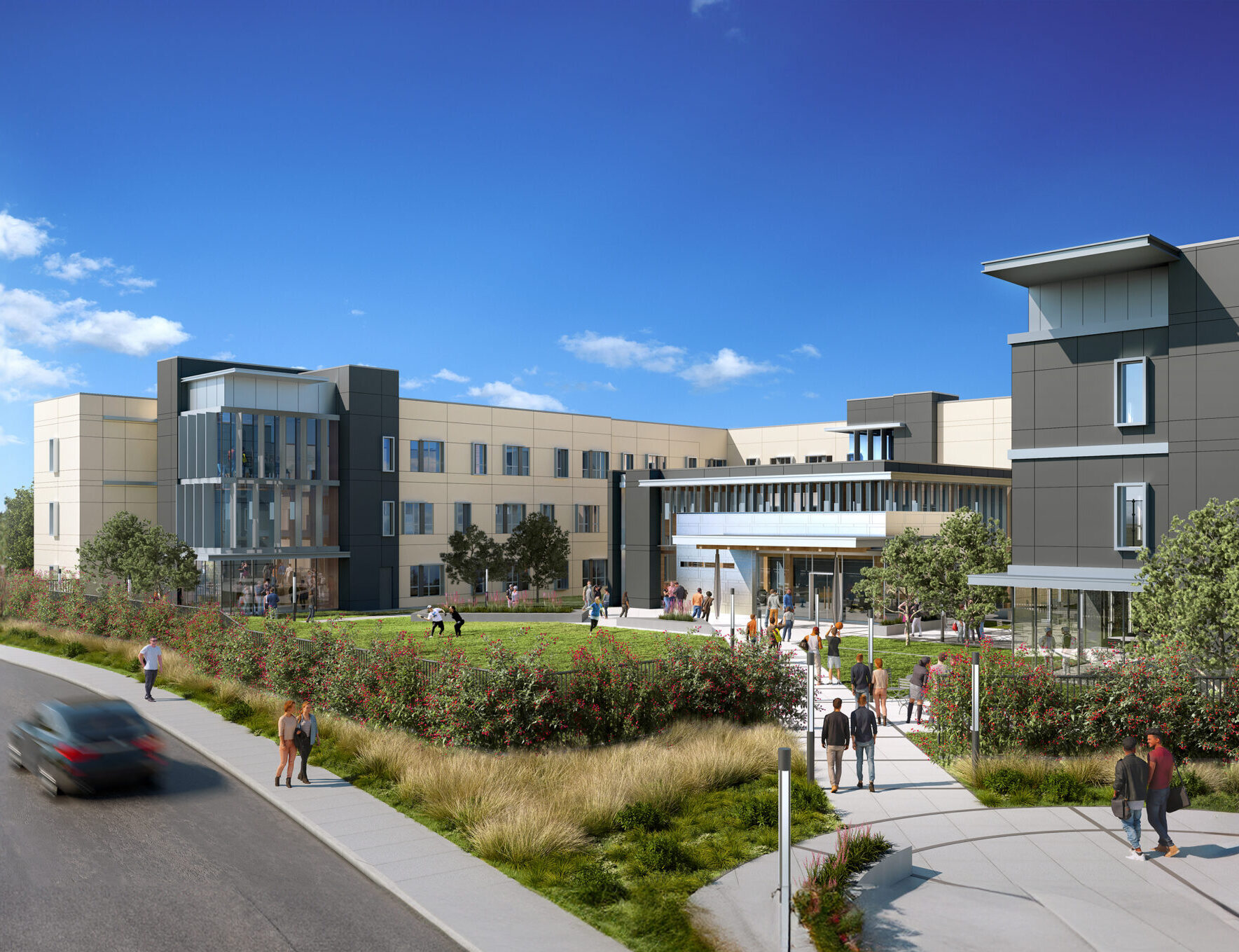Hayden Hall Seismic and Expansion Project
Citrus Community College District

Citrus Community College District

Embarking on a journey to enhance the campus experience, the Citrus Community College District initiated an interior remodel of the campus center, aiming to revitalize the heart of the campus while preserving its existing character. This project was undertaken to provide a more inviting and functional space for students, faculty, and visitors. The scope of work included the addition of a new exterior access ramp and stairs, improving accessibility, and enhancing the main entrance with a newly expanded foyer for improved building identity. Internally, the design incorporated materials and finishes that complemented the architectural character and colors of the existing building, ensuring continuity throughout. The project aimed to create a welcoming environment conducive to collaboration and community engagement, aligning with the District's commitment to enhancing the campus experience.


Glendora, CA
4,314 SF
CM/General Contractor
Higher Education
Architectural and Engineering Services from design through construction administration
Seismic upgrade/renovation of college support building





