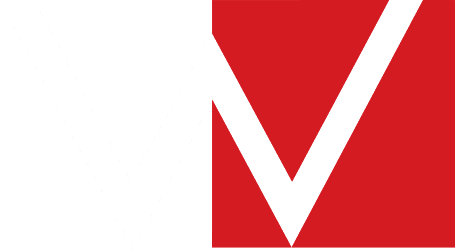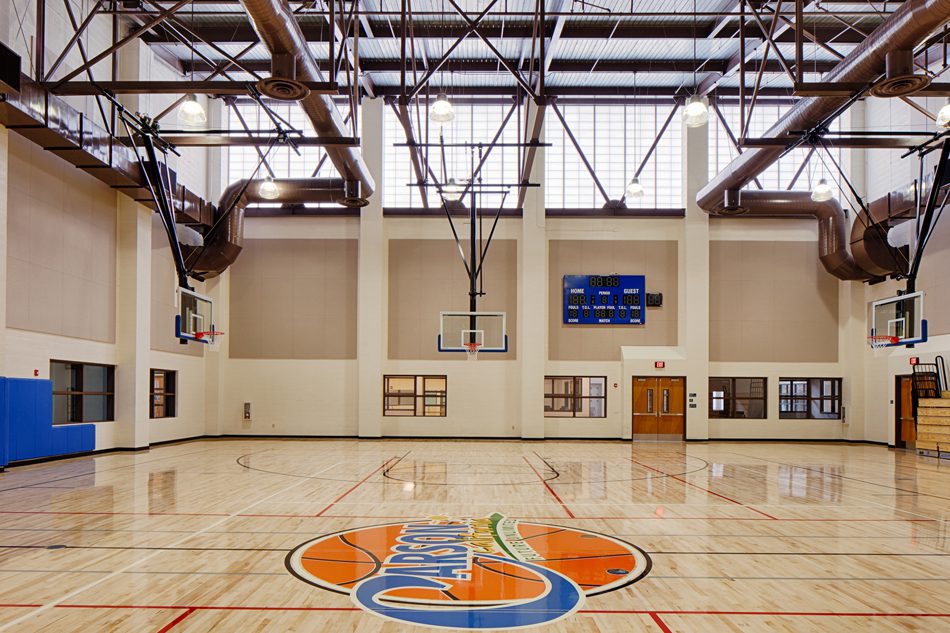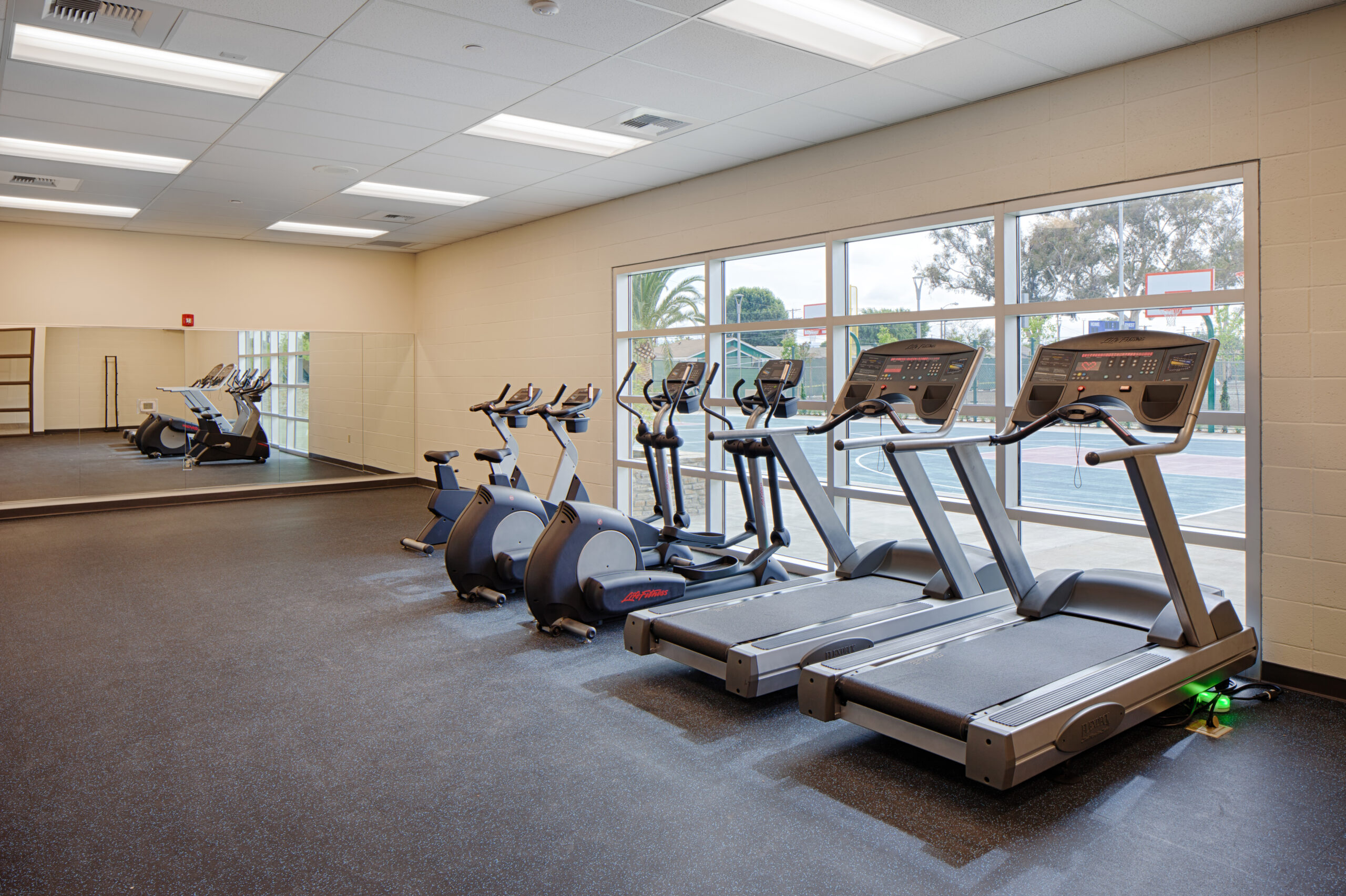New Gymnasium and Multipurpose Building
City of Carson

City of Carson

The development of the new gymnasium and multipurpose building at Carson Park marks a significant enhancement to the community’s recreational facilities. As part of a broader master plan to revitalize the park, this state-of-the-art, one-story concrete masonry structure was designed to replace an outdated and inadequate facility that no longer met the community's needs. WestbergWhite Architecture was selected for our commitment to creating functional, inviting spaces that serve both social and athletic purposes. The new gymnasium and multipurpose building is a centerpiece of this effort, providing a modern venue for a wide range of activities and events. Its design incorporates thoughtful elements such as integrated landscaping, hardscape features, and colonnades that blend seamlessly with the surrounding park environment. With its strategic layout and modern amenities, the new gymnasium and multipurpose building ensures that Carson Park will continue to be an inviting and essential gathering place for residents, fostering a renewed sense of community and active living.


Carson, CA
21,227 SF
Design-Bid-Build
Civic, Sport

Design through Construction Administration
Athletic Recreation Facility





