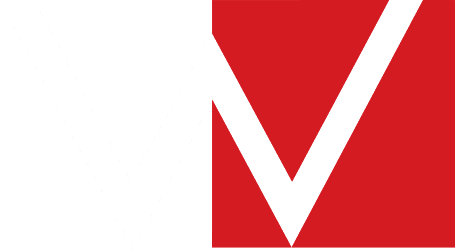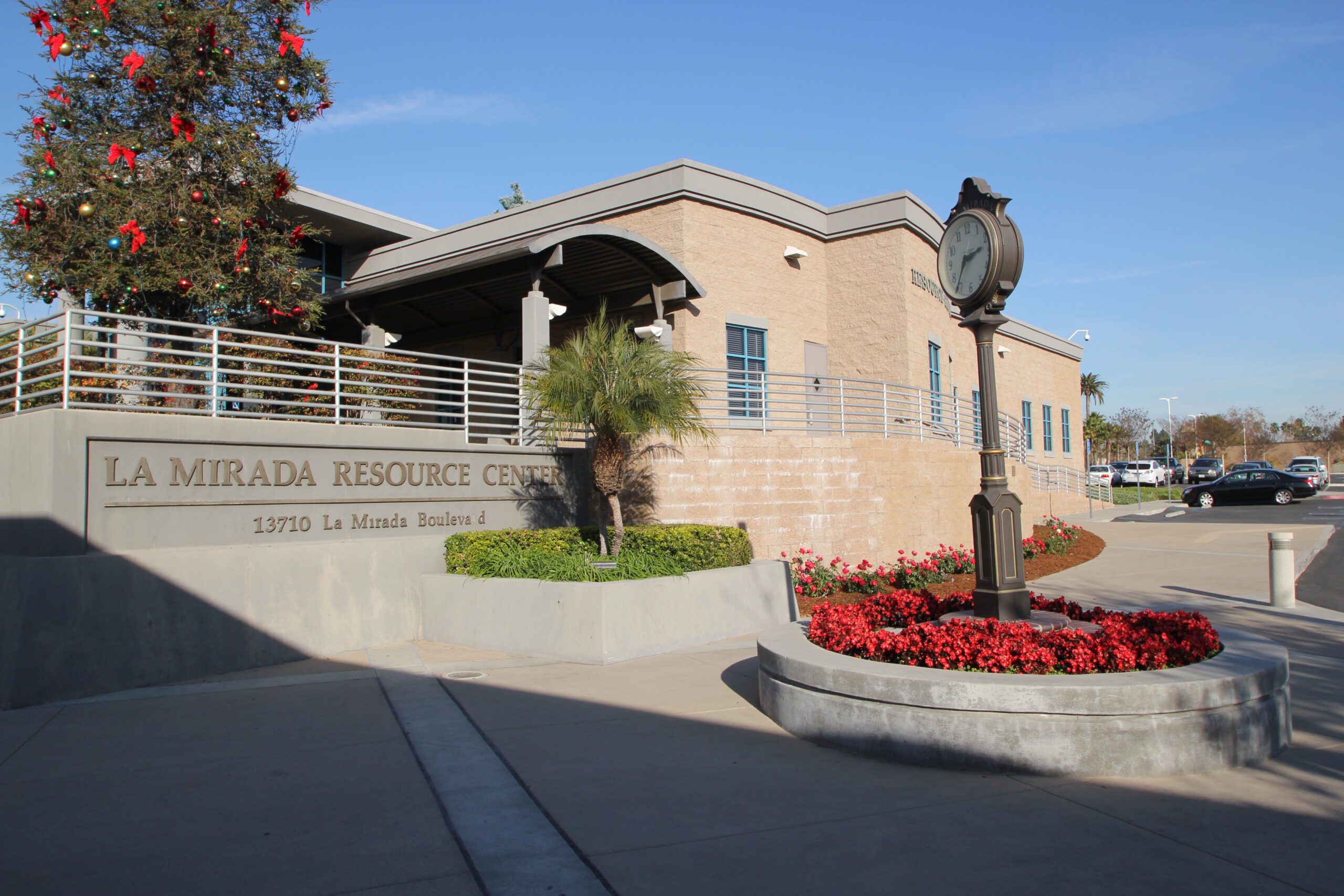Resource and Senior Center
City of La Mirada

City of La Mirada

Responding to the evolving needs of the community, the City of La Mirada embarked on a transformative project to enhance its City Hall complex with a dynamic two-story Community Center addition. This new facility integrates essential administration offices with versatile community meeting rooms, activity areas, and dedicated spaces for family and computer resources. Complementing this addition is a separate two-story Senior Center, thoughtfully designed to cater to the needs of the elderly population. Boasting a range of senior-friendly amenities, including multi-purpose rooms, craft and game areas, and a well-appointed library, the Senior Center provides a welcoming environment to engage in various activities and social gatherings. Reflecting a contemporary interpretation of the existing architectural expression, both facilities harmonize seamlessly with the City Hall complex, ensuring a cohesive and unified aesthetic for the entire community hub.


La Mirada, CA
46,600 SF Community Center 21,900 SF Senior Center
Design/Bid/Build
Civic / Public
Planning, Programming, Site Assessment, Conceptual Design, Design Development, Construction Documentation, City Submittal/Approval, Bidding, and Construction Administration services.
Civic
Lobby
Multipurpose Room with Kitchen, Crafts, Billiards, Game Rooms, Library, Meeting Rooms
Community Meeting Rooms
Senior Center Activity Areas
Community Craft and Classroom areas
Family resource center
Computer resource center
Community Exercise room
Administrative offices
Support spaces





