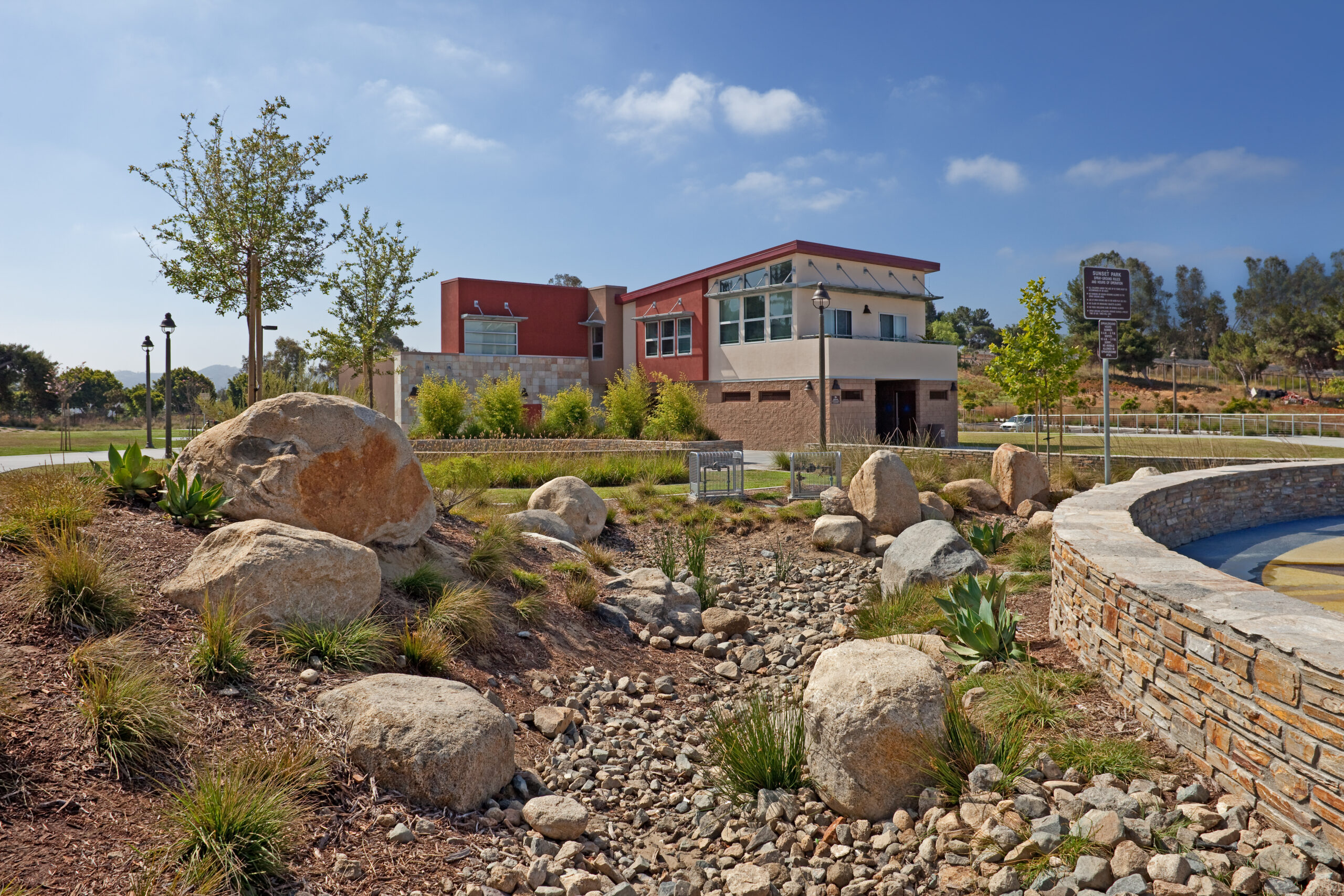Sunset Park Ranger Station Renovation
City of San Marcos


The City of San Marcos sought to establish a new state-of-the-art Ranger Station that would suit the needs of the park and provide useful facilities. Recognizing the importance of innovative design in achieving these goals, our firm was engaged to provide comprehensive architectural services for the design-build of the station. Through collaborative efforts with city officials, we developed a visionary plan that would meet the demands of a dynamic environment while incorporating sustainable principles and cutting-edge technologies. The new Ranger Station stands as a testament to the city's dedication to providing exceptional services and fostering a vibrant, resilient community for generations to come.


San Marcos, CA
3,200 SF Building at a new
19-acre park
Design/Bid/Build
Civic

Full architectural services for the building design. Park Master Plan and site amenities by Landscape Architect.
Ranger Station; Public Park
2-story ranger station building
Lodging and balcony for 24-hour park ranger on the second floor
Maintenance storage area
Private Two-Car garage
Public restrooms within two buildings
Additional freestanding public restroom building





