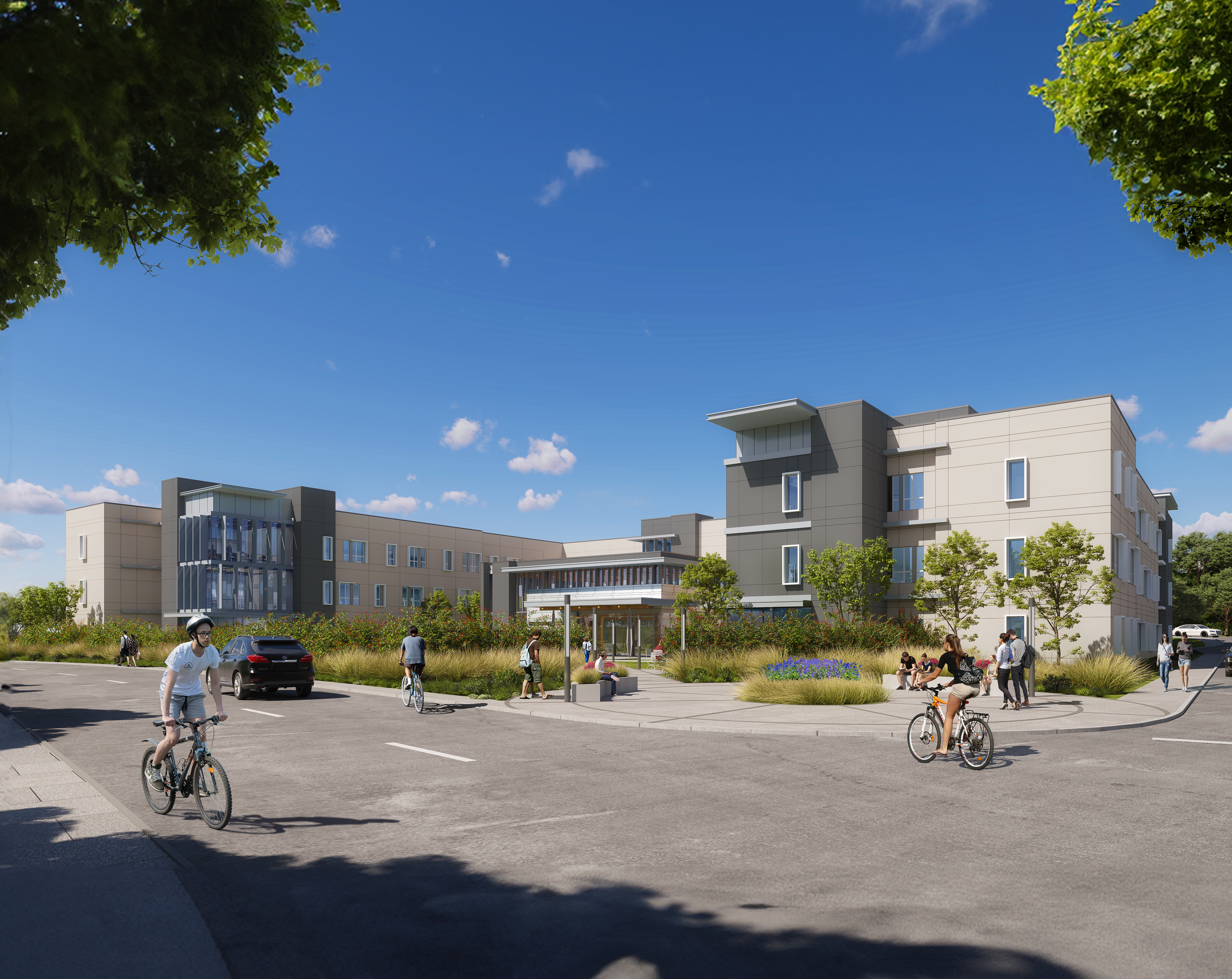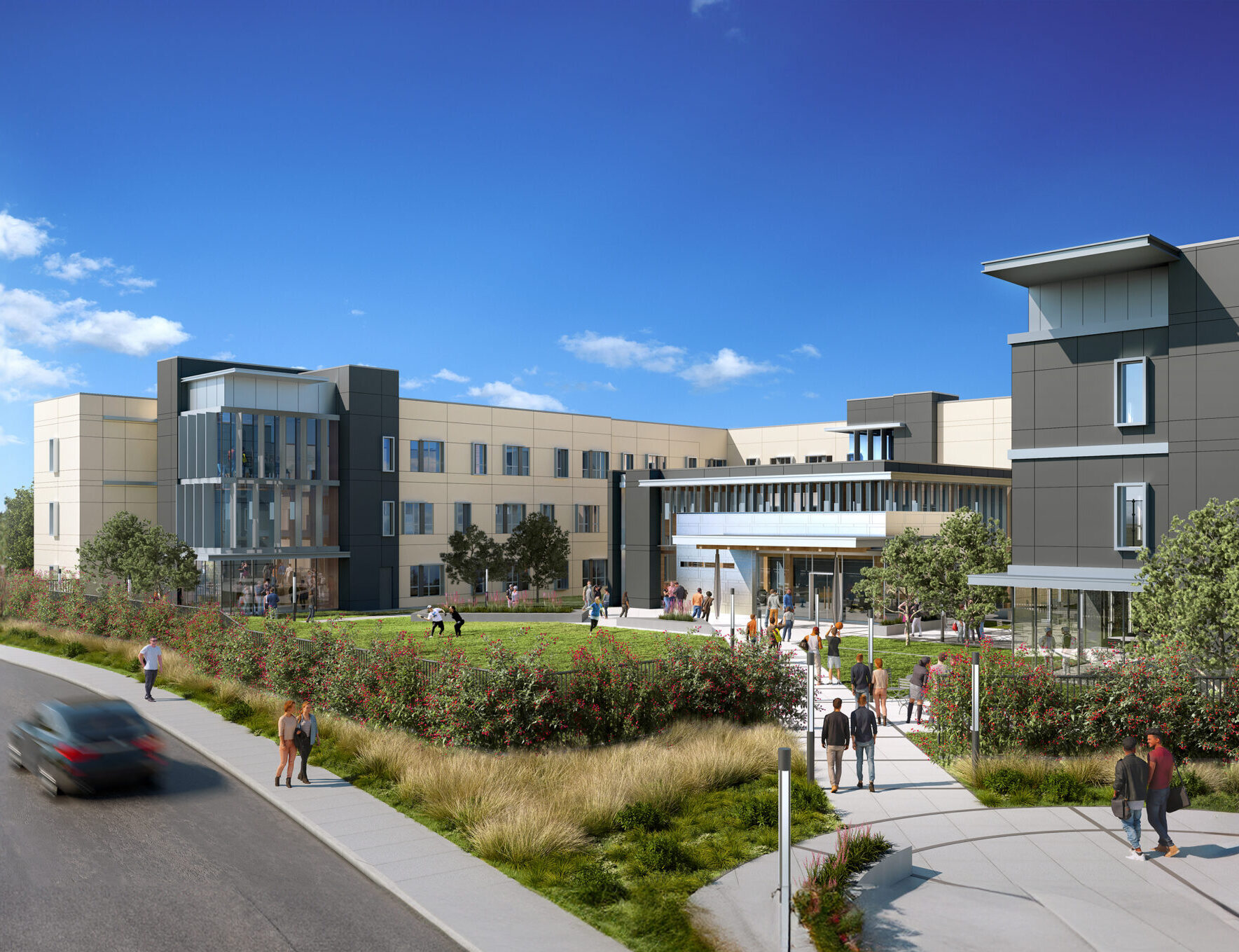3-Story Affordable Student Housing Project
Santa Clarita Community College District - College of the Canyons

Santa Clarita Community College District - College of the Canyons

Santa Clarita CCD brought WWA and our sub-consultant team on board to design a 3-story, 100% affordable, student housing facility located on the North end of the College of the Canyons campus. With state funding and a district-approved program, our collaborative approach enabled us to envision a three-story structure that not only provided essential housing for students but also integrated seamlessly into the existing campus environment. Drawing on our expertise in sustainable design and space optimization, we developed a concept that maximized affordability without compromising on quality or comfort. Through meticulous planning and coordination, we are navigating the complexities of the project, ensuring that the final result meets the college's vision of accessible and inclusive student accommodation.


Santa Clarita, CA
65,684 GSF
Construction Manager (CM) Multi-Prime
Residential, Education

Full architecture and engineering services including Planning, Programming, Site Assessment, Conceptual Design, Design Development, FF&E, Construction Documentation, DSA Submittal/Approval, Bidding, and Construction Administration services.
Affordable Housing
100 Residential, 221 Beds, studio, 2-bed, 4-bed, and 6-bed Units with living/study space, bathrooms, and a shared kitchenette within each unit.
2-story large timber-framed lobby with a front desk and student lounge
Multiple study spaces on each floor
Shared laundry facilities
Exercise room
Computer Resource room
Game/Recreation rooms
Staff offices
Foodbank
Student Service office
A public multipurpose plaza with seating and activity space
Two courtyards (study courtyard and zen courtyard)
Path of travel upgrades to existing parking structure and campus buildings
Solar panel (photovoltaic) array on the roof
Designed to LEED Silver criteria and features many energy-saving and sustainable building systems/design elements, including a rooftop solar panel (photovoltaic) array.
The main building is a wood-frame structure with plaster and metal panel accent finishes around the window systems.
Repetition of dimensions and layouts of living units horizontally and vertically creates cost-efficiency within the overall building design.





