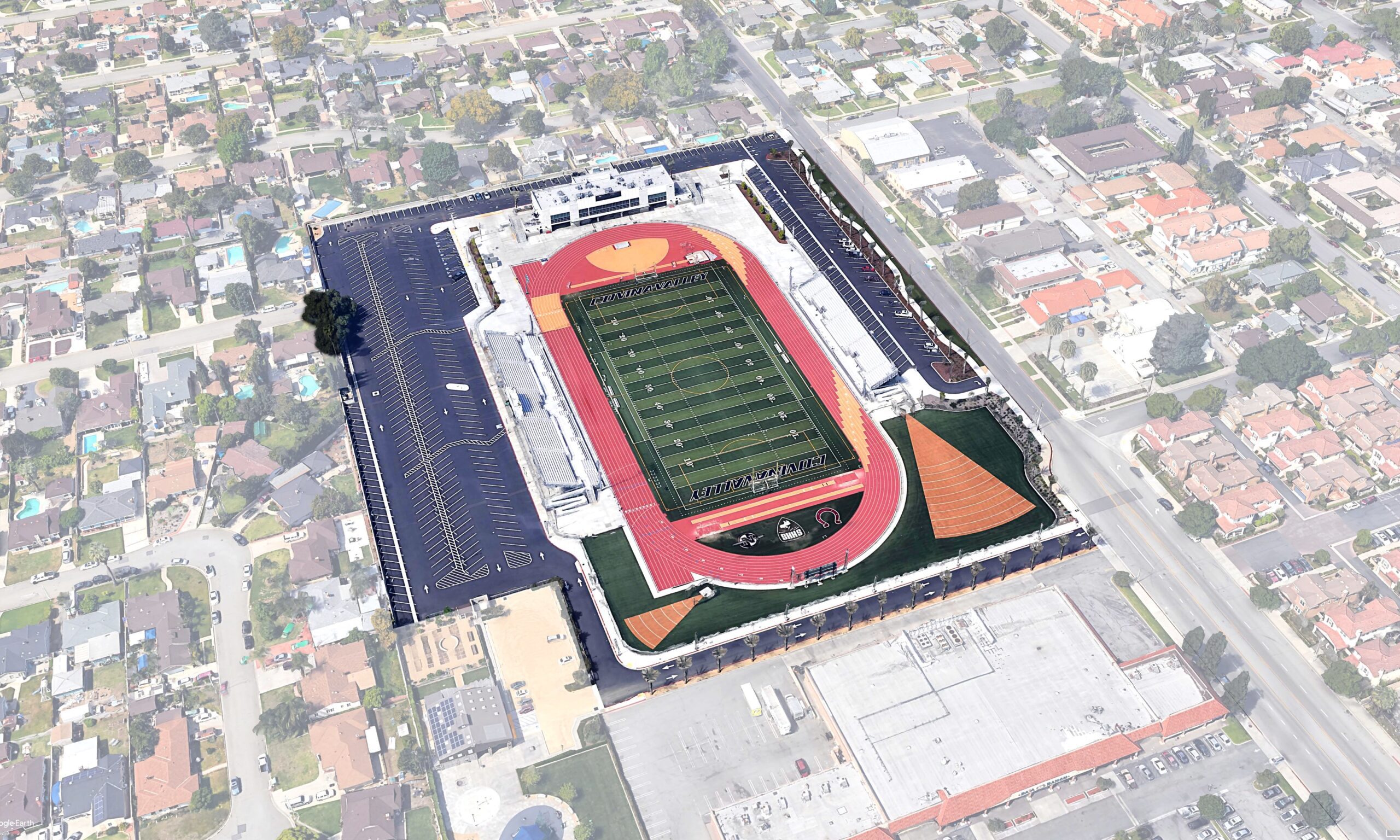Athletic complex
Covina-Valley Unified School District

Covina-Valley Unified School District

Recognizing the need for modernization, the Covina-Valley Unified School District partnered with WestbergWhite Architecture to revamp its athletic facilities built in 1925. The project involved transforming the historic field into a state-of-the-art district sports complex for three high schools to utilize. Through careful planning and collaboration with District officials, WestbergWhite Architecture delivered a modern sports complex that has become a focal point for athletic events and community gatherings. The revitalized facility not only meets the current needs of the district but also provides a platform for future generations to excel.


Covina, CA
31 acres, Conference Center/Fieldhouse: 16,552 SF, 3,500 Home Bleacher Capacity, 2,000 Visitor Bleacher Capacity
Lease/leaseback
TK-12, Sport

Full Architectural/Engineering Services including Planning, Design, AOR, Site Assessment, and Design through construction administration.
Athletic venus facility and sports field (Football, Soccer, Lacrosse)
New replacement synthetic turf field for football, soccer, and future lacrosse teams
New synthetic track
New bleachers for 4,500 spectators
New 2-story locker/classroom and ticket/concession building with upper
New District Learning Center with assembly areas
New parking facilities
New sports lighting
Food service facilities for catering needs





