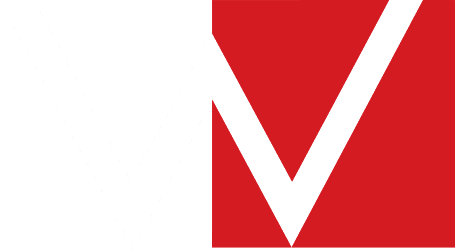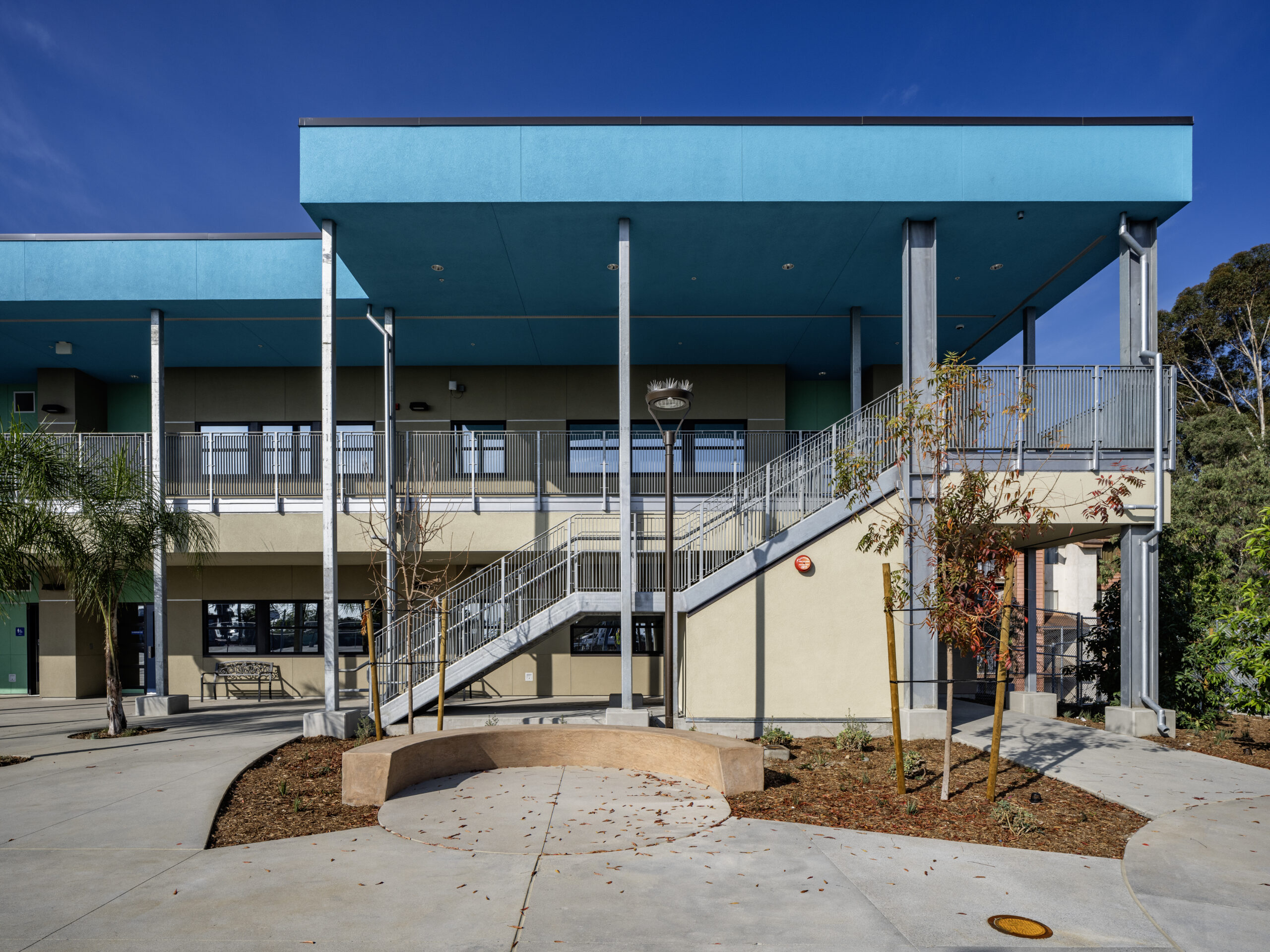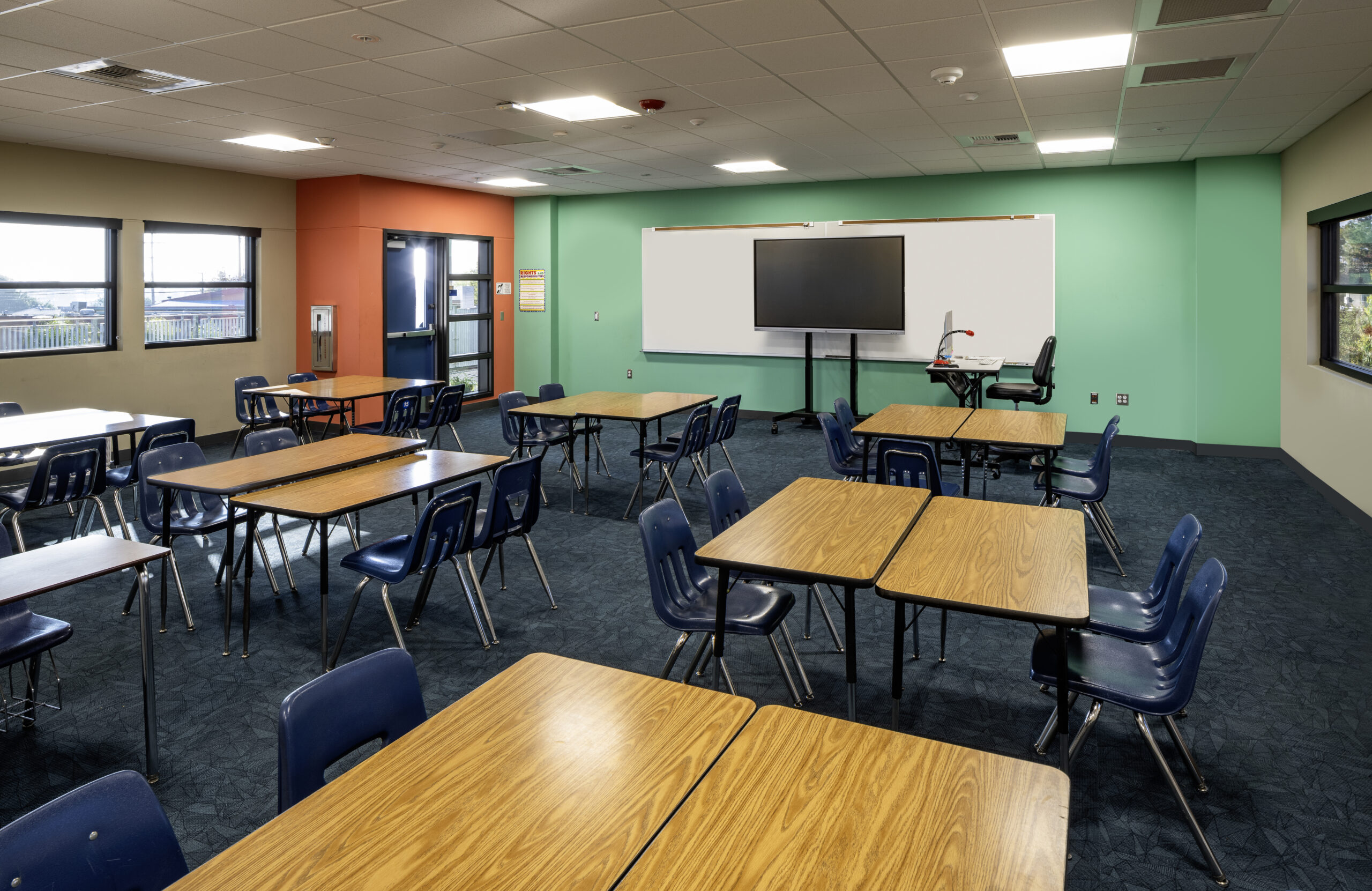Master Plan for a K-8 school on an existing elementary campus
San Diego Unified School District - Darnall Charter School

San Diego Unified School District - Darnall Charter School

The use of steel construction is a sustainable and carbon footprint reduction design choice. Structural steel is recyclable, making it a material that is circular for generations and eco-friendly. Modernization of existing classrooms with 21st-century technology The Darnall Charter School Master Plan and New Construction project encompassed a comprehensive approach to address the evolving needs of the educational institution. With the school outgrowing its current facilities, the District sought to utilize the architectural expertise of WestbergWhite to implement a master plan that would accommodate growth, enhance learning environments, and improve overall functionality. The project included the construction of new buildings tailored to modern educational standards, incorporating sustainable design elements such as steel construction to reduce carbon footprint. The use of structural steel not only ensures durability but also aligns with eco-friendly principles by offering recyclability and circularity for generations to come. Moreover, the modernization of existing classrooms with 21st-century technology further enhances the educational experience, providing students with innovative learning spaces equipped to meet contemporary needs. Through this project, Darnall Charter School aims to create an environment conducive to academic excellence while prioritizing sustainability and environmental stewardship.


San Diego, CA
12,250SF Elementary School and 19,700SF Middle School
Lease Leaseback
K-12

Full Architectural and Engineering Services





