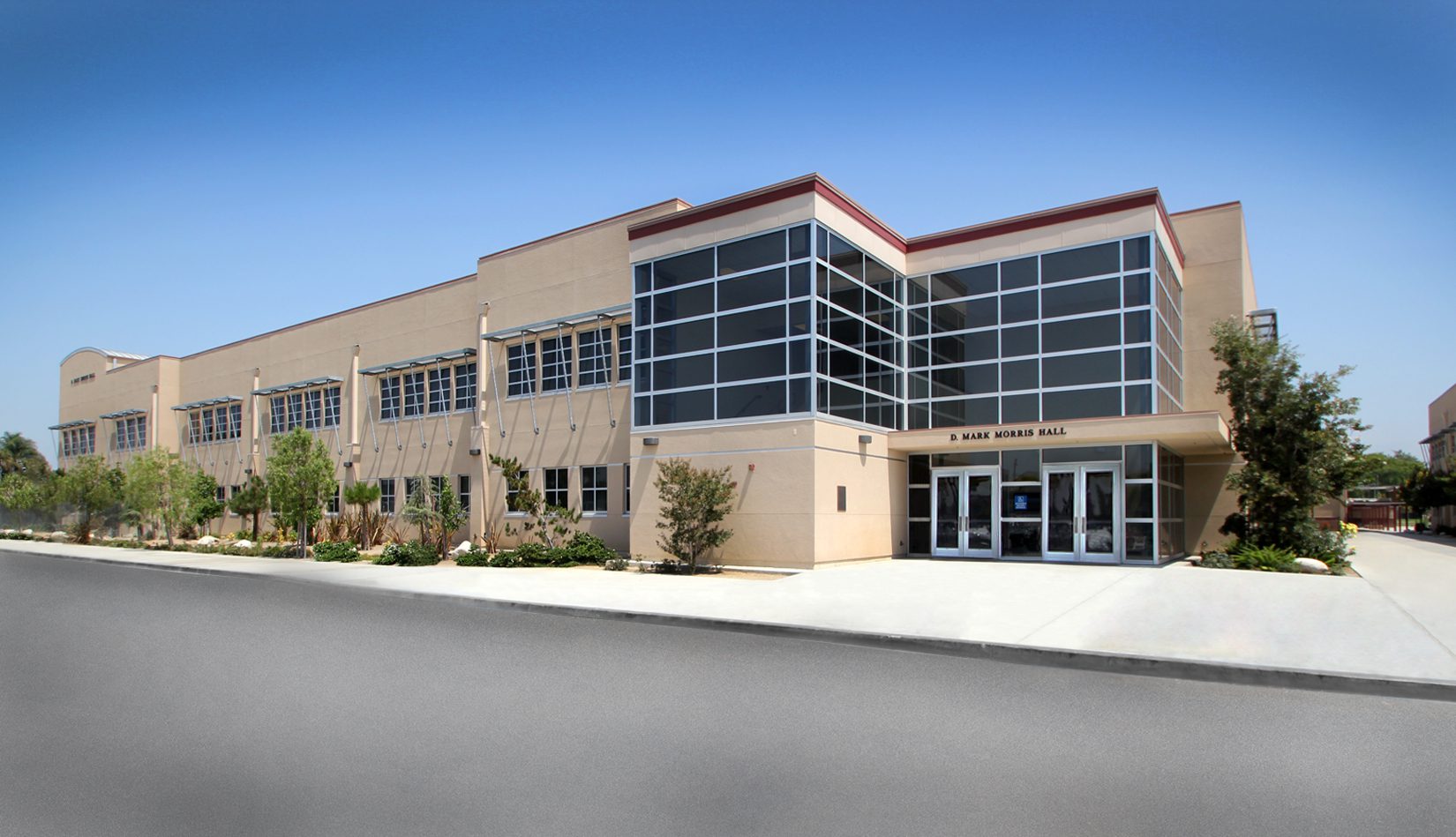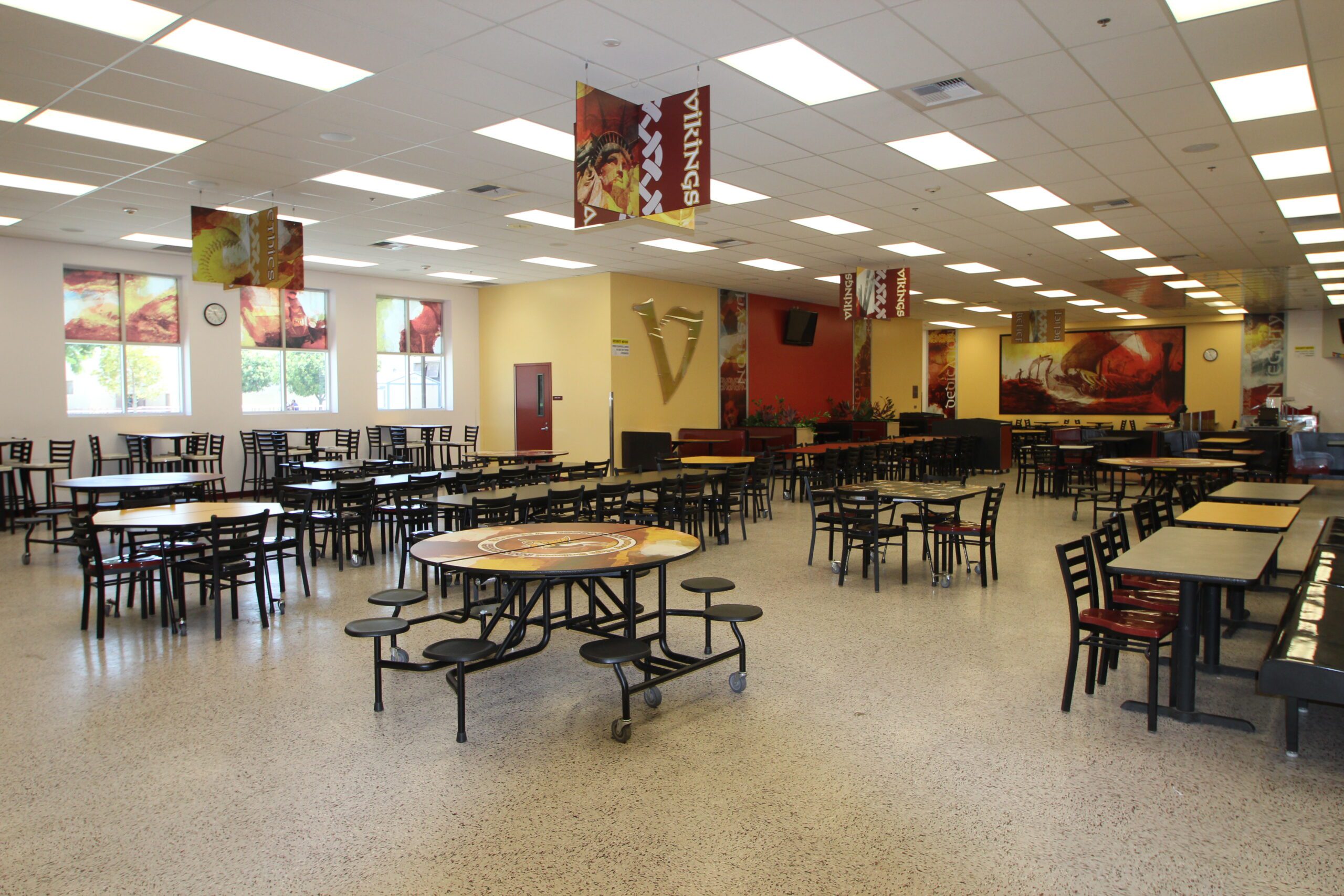Downey High School Administration and Classroom Building
Downey Unified School District - Downey High School

Downey Unified School District - Downey High School

Seeking to modernize its campus and create a more conducive learning environment, Downey High School embarked on a comprehensive modernization project. The proposed construction of a two-story administration/classroom building and two new classroom buildings, along with a little theater, aimed to revitalize the campus's image and functionality. With a focus on contemporary design and cost-effective solutions, the district sought architectural services to ensure the successful execution of the project. WestbergWhite was chosen for our architectural design talents and ability to deliver innovative solutions within budget constraints. Collaborating closely with district officials, our team developed a design that not only met the school's aesthetic goals but also provided functional and efficient spaces for students and staff.


Downey, CA
106,708 SF
Design-Bid-Build-
K-12 Education

Programming and Design through construction administration
K-12 Education, Growth, Modernization





