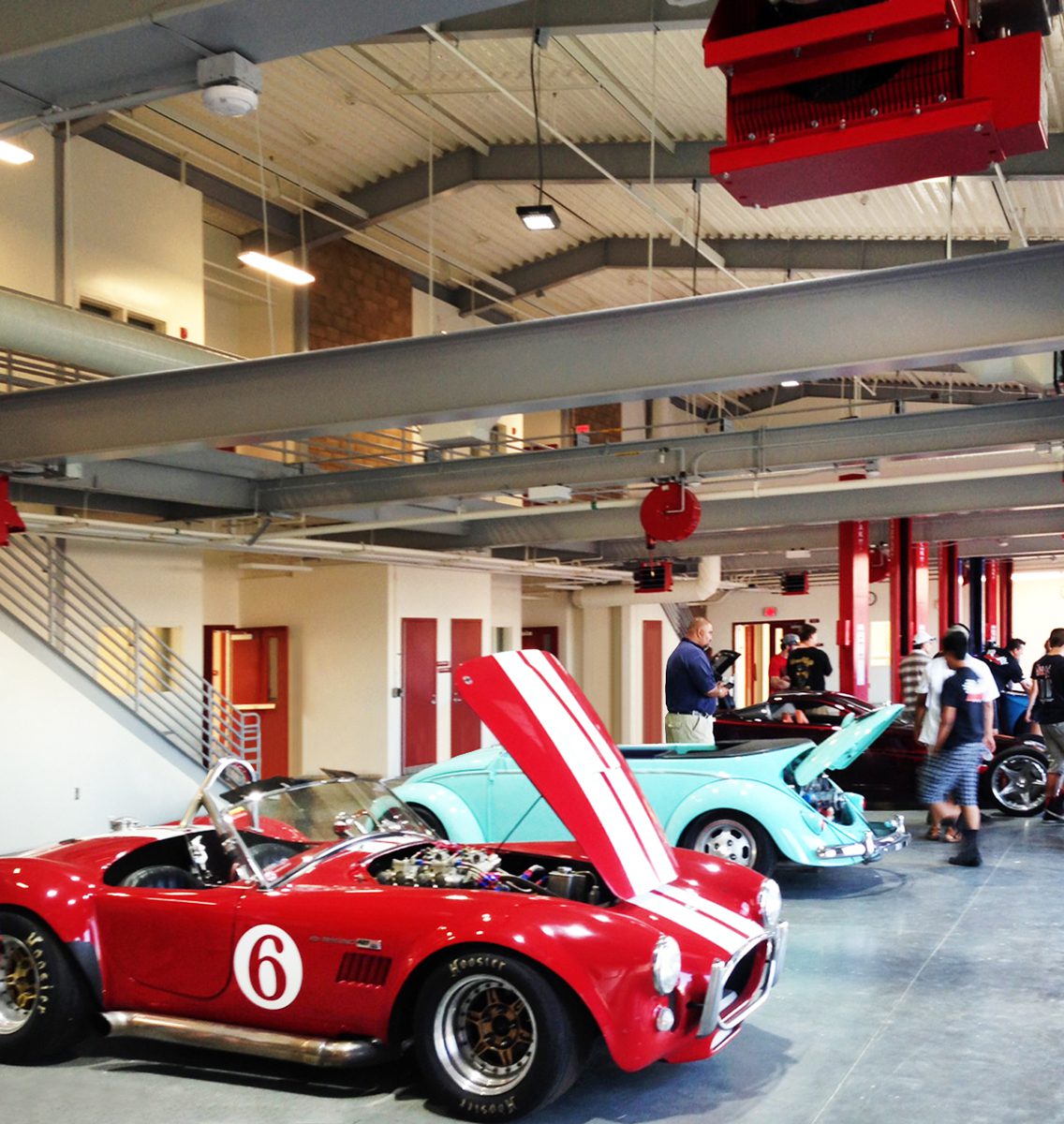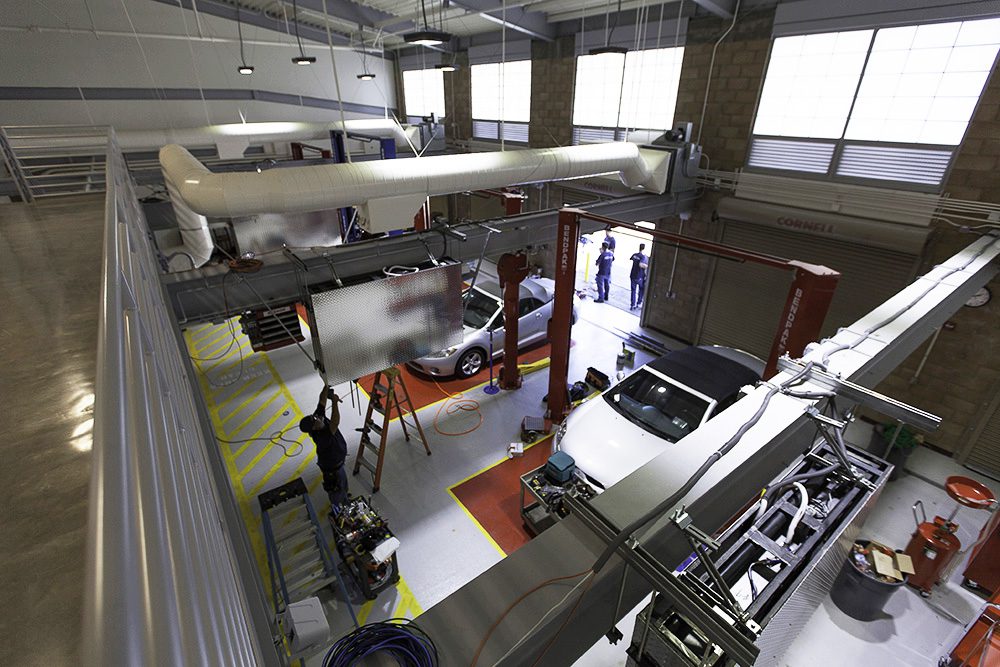Downey High School Automotive CTE
Downey Unified School District - Downey High School

Downey Unified School District - Downey High School

Our firm played a pivotal role in assisting the District in the creation of this cutting-edge technical automotive teaching facility. Tasked with translating vision into reality, we meticulously designed and integrated various components to meet the facility's multifaceted needs. Each aspect was carefully considered, from technical lab setups to classroom configurations, to optimize functionality and enhance the learning environment. Through innovative design solutions, we ensured a conducive and dynamic space for hands-on learning. Additionally, our team collaborated closely with stakeholders to ensure seamless integration of the facility with its surroundings, including providing an exterior car washing area for practical application.


Downey, CA
15,000 SF
Design-Bid-Build-
K-12

Architectural and Engineering services from Design through Construction Administration
Automotive, CTE





