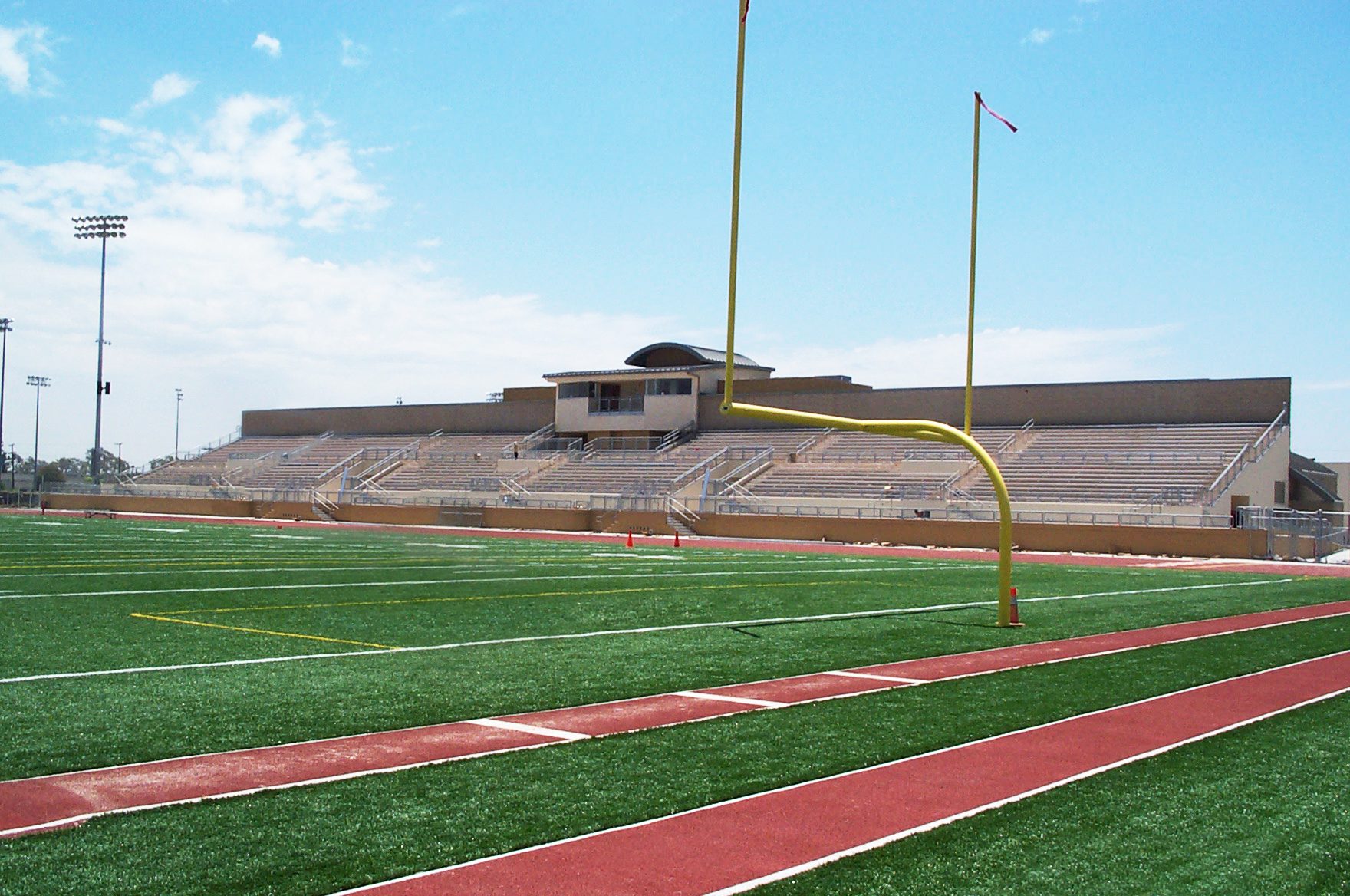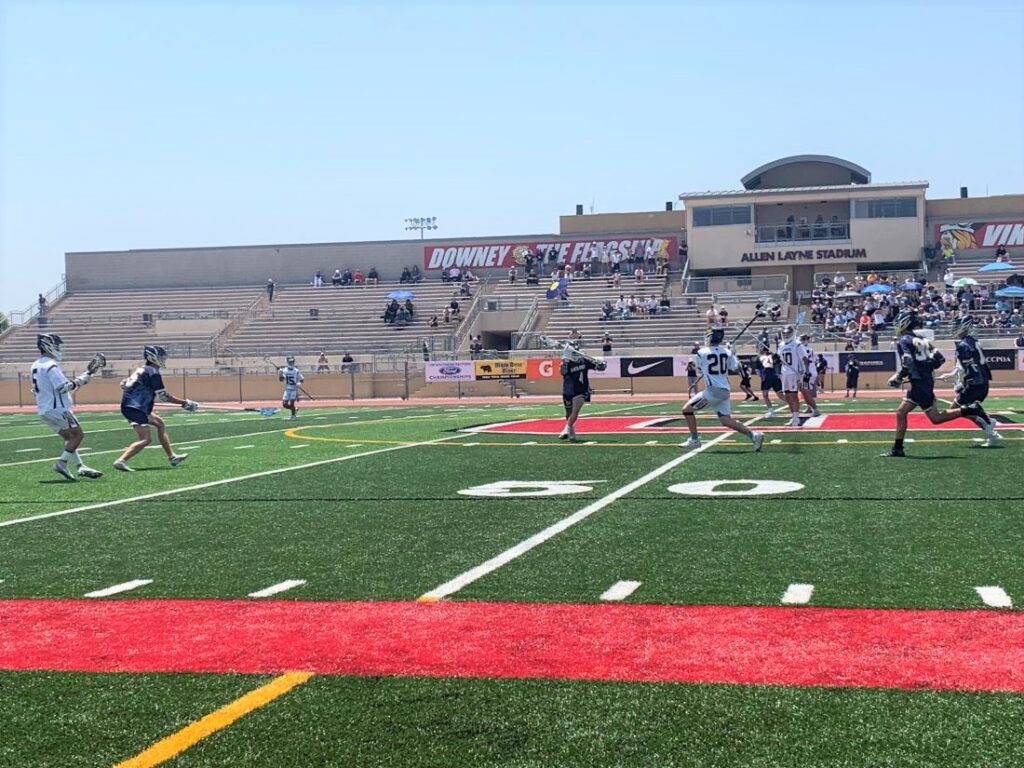Downey High School Sports Stadium
Downey Unified School District - Downey High School

Downey Unified School District - Downey High School

The cornerstone of the Downey High School campus was the creation of a new sports stadium. Recognizing the need to enhance their athletic facilities to better serve students and the community, the Downey District embarked on a journey to revitalize the stadium. With a focus on improving safety, functionality, and aesthetics, the district sought out architectural design services to bring its vision to life. WestbergWhite was chosen for our track record of successful sports facility projects and our commitment to collaborative design processes. Our team worked closely with district officials to understand their goals and priorities, leading to the development of innovative design solutions that would transform the stadium into a modern and dynamic hub for athletic and community events.


Downey, CA
26,000 SF
Design-Bid-Build-
K-12, Sport

Design through construction administration
K-12 Athletic Facility





