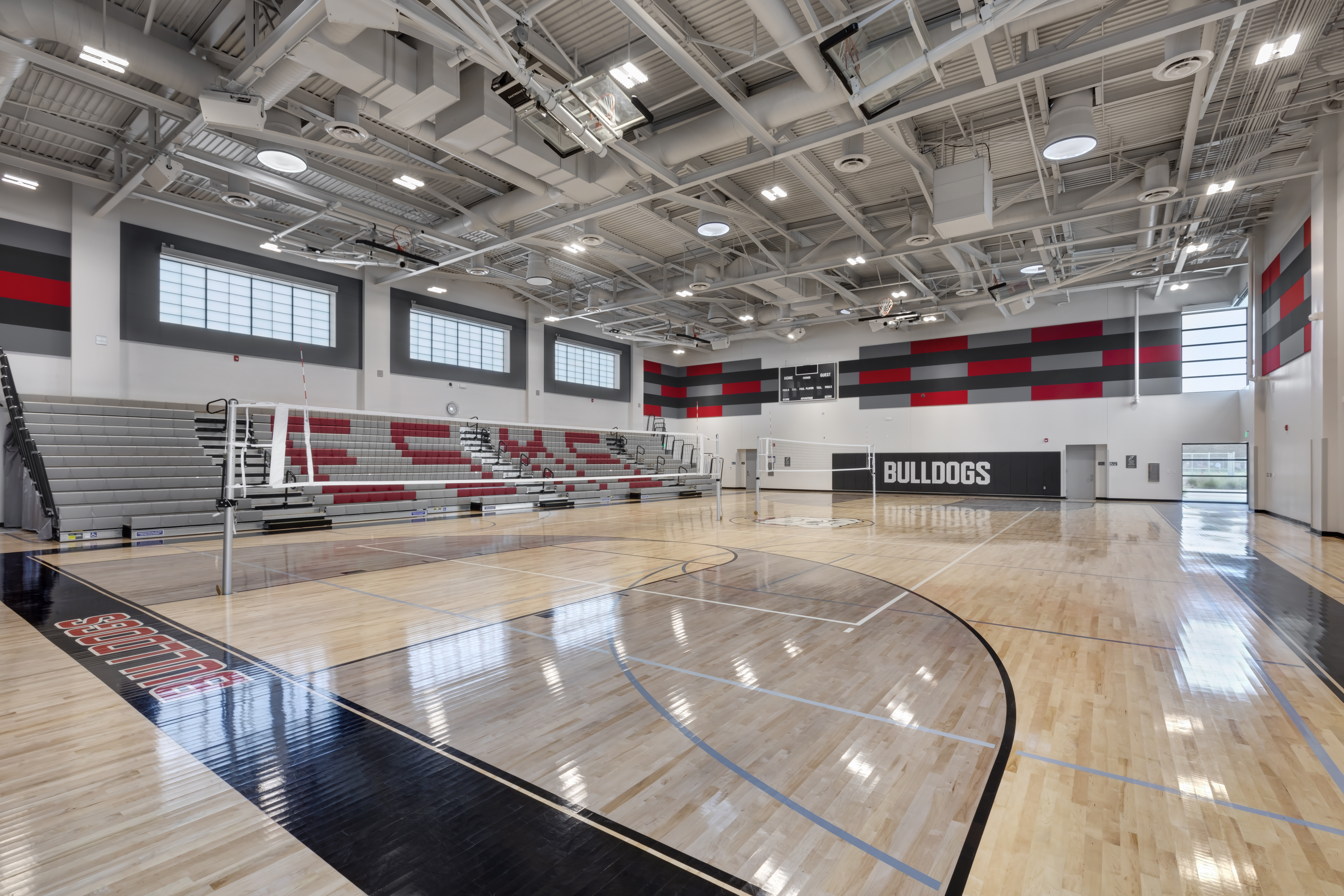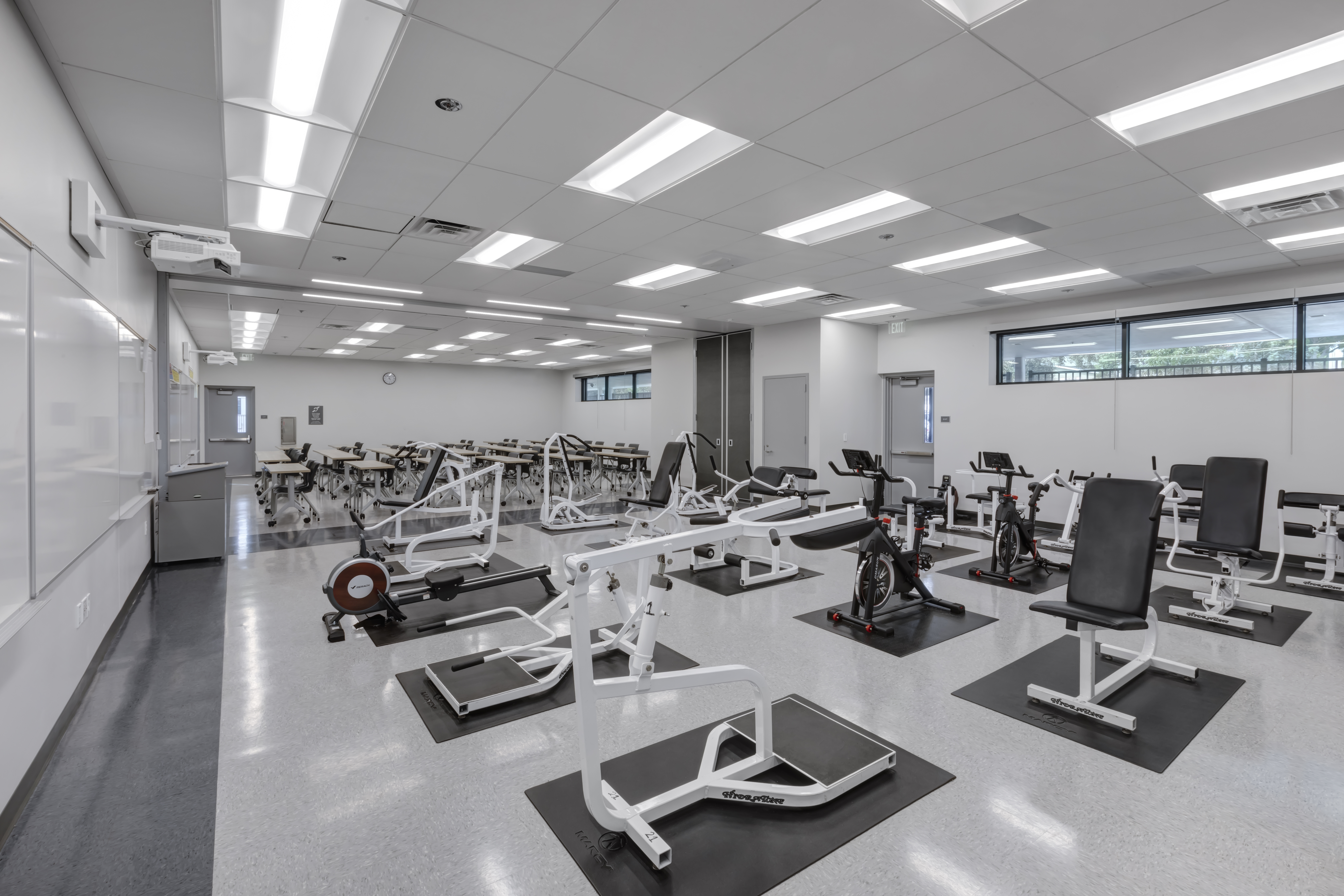New Gymnasium Building and Site Improvements
El Segundo Unified School District - El Segundo Middle School

El Segundo Unified School District - El Segundo Middle School

With a focus on enhancing educational environments, our team embarked on a project to transform the existing VIP school into a vibrant and child-friendly space. We set out to infuse color and excitement into the design of portable buildings, creating a hub for the new preschool village while revitalizing the campus layout. Initially, the site plan lacked a centralized gathering area, prompting our suggestion to the district to create a hub for the new preschool village. This hub, known as the Multi-Purpose Building, serves as the focal point, while the classroom and administration buildings form the backbone of the campus. The school sought architectural services to rejuvenate its facilities and create a more conducive environment for early childhood education. Our firm's expertise in designing vibrant, functional spaces tailored to the needs of young learners uniquely positioned us to meet and exceed the school's aspirations.


El Segundo, CA
10,976 SF
Design-Bid-Build
K-12, Sport

Full Architectural Services (Programming, Design, Documentation, Agency Approval, Bidding Support, Construction Administration, Project Closeout, and Certification).
New construction of gymnasium with support spaces
New High School Gymnasium w/ Full Size Court
Bleachers
2 Wellness Classrooms
Locker Rooms
PE/ Coach’s Offices
Equipment Storage
Restrooms
Parking Lot
Courtyard with Raised Platform
Field and Court Reconstruction (Play/Soccer Fields, Softball Backstop, Basketball Courts)





