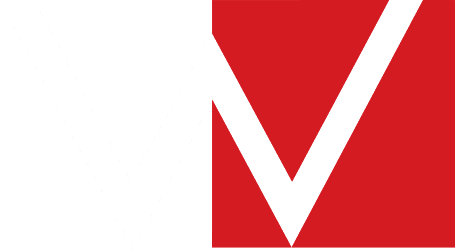Campus-Wide Modernization with New 3-Story Classroom Building
San Diego Unified School District - Millennial Tech Middle School

San Diego Unified School District - Millennial Tech Middle School

Millennial Tech Middle School embarked on a comprehensive campus modernization project, seeking architectural design services to transform its facilities into a cutting-edge learning environment tailored for 21st-century education. With a vision to provide students with state-of-the-art learning spaces equipped with advanced technology and flexibility, the District aimed to replace outdated portable classrooms with modern, purpose-built facilities. The architectural design services scope encompassed the creation of various essential facilities. By integrating a strong architectural theme that reflects the school's focus on technology-rich learning, WestbergWhite ensured that the campus modernization project would support student innovation and academic success while enhancing the overall aesthetic appeal of the school environment.
San Diego, CA
67,800 SF, 4.3-acre campus with a new 8,700SF Administration Building, a new 14,300SF Multi-Purpose Building, a new 6,300SF STEM Building, and a 500SF addition to the existing 38,000SF 3-Story Classroom Building
Design-Bid-Build-
K-12

Full Architectural and Engineering Services
New construction





