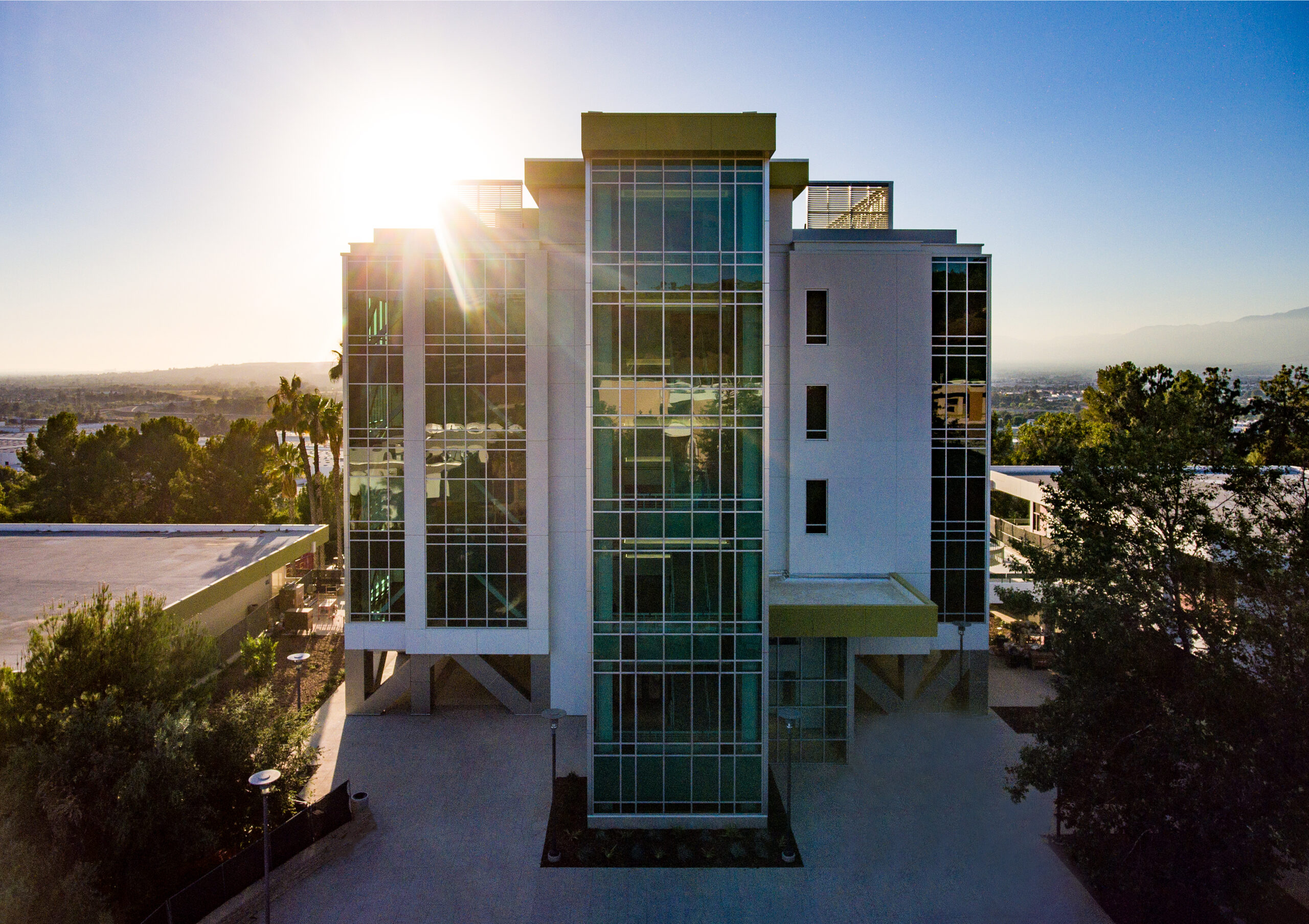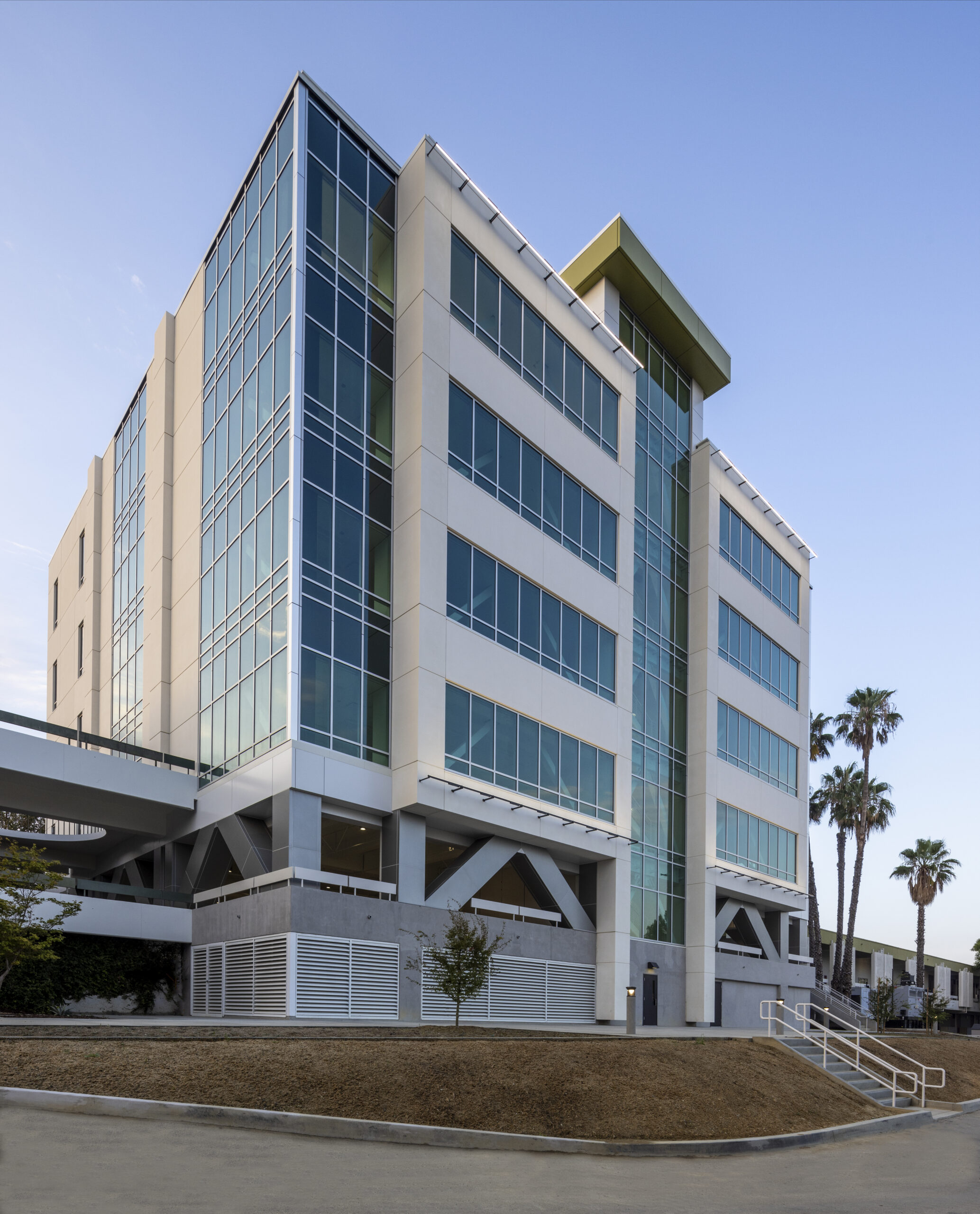6-Story “L” Tower Seismic Retrofit and Code Upgrades
Rio Hondo Community College District

Rio Hondo Community College District

Rio Hondo College enlisted WestbergWhite Architecture to oversee the state-funded seismic retrofit and code upgrade of its former 6-story Library Tower concrete structure and mechanical penthouse. Tasked with repurposing the facility for alternative functions in line with the District's objectives, WestbergWhite provided comprehensive programming and planning services to chart a new design path for the facility. This initiative evolved into a redesign of the physical structure to adhere to State Chancellor financing limitations, with plans for a future Phase 2 reuse facility to follow the Phase I seismic transformation. Basic interior layouts were optimized for future occupancy, while the concrete shell underwent modifications including supplemental steel bracing and exterior renovations to enhance visual fenestration and minimize concrete stiffness. Through collaborative efforts and creative architectural design strategies, the revitalization of the infrastructure to meet contemporary standards paves the way for enhanced educational functionalities while maintaining structural integrity and aesthetic appeal for generations to come.


Whittier, CA
1,800 SF of ground floor area with a 10,200 SF floor
Design-Bid-Build with CM Services
Higher Education

Programming through construction administration
Renovation of an existing 197-s under-utilized classroom/child care building





