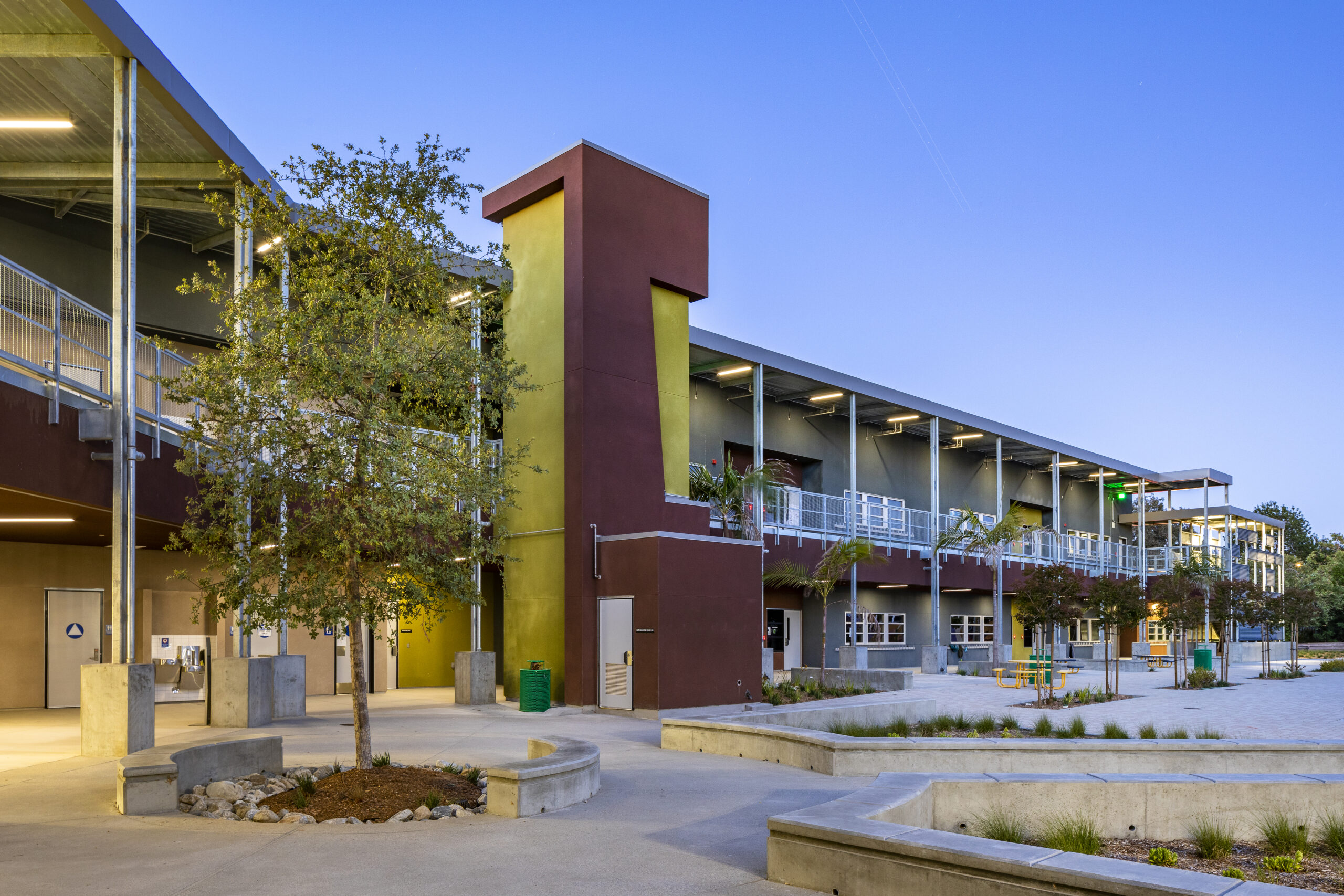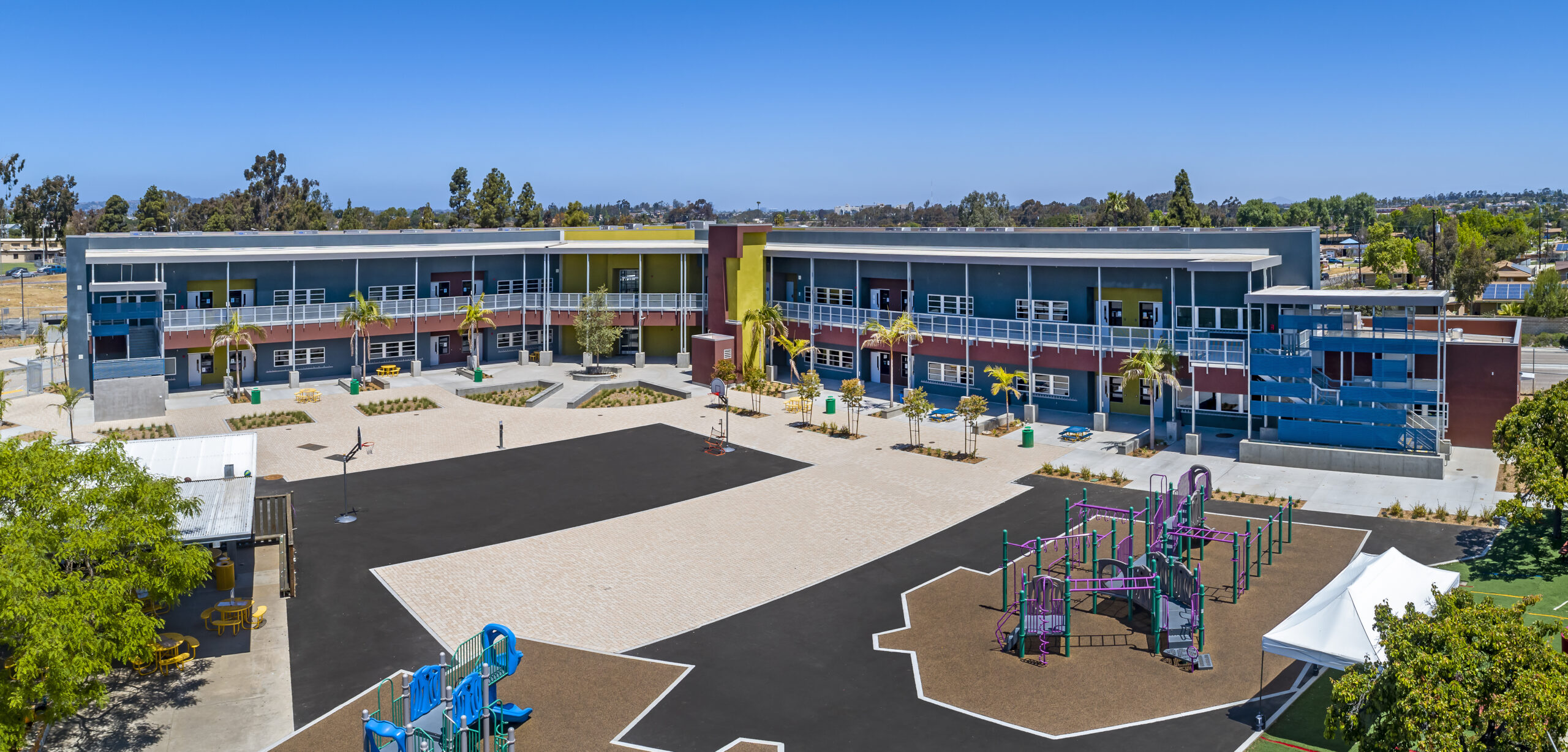New Classroom Buildings
San Diego Unified School District

San Diego Unified School District

San Diego Cooperative Charter School, situated on a 4.36-acre site, faces the challenge of accommodating its growing student population and enhancing the quality of educational services. Originally constructed in 1960 as an elementary school housed in 4 buildings, the current facilities no longer suffice for the school's needs. Recognizing the need for a comprehensive solution, the school embarked on a Master Plan to address various challenges, including space constraints, security concerns, and the need for modern learning environments. The plan entails the construction of new facilities tailored for a middle school setting, with a focus on accommodating growth and fostering a 21st-century learning environment. By partnering with WestbergWhite Architecture, the school aimed to transform its campus, ensuring that it can effectively meet the evolving needs of its students and staff while providing a safe and conducive space for learning and growth.


San Diego, CA
30,684 SF
Design-Bid-Build
K-12

Full Architectural and Engineering Services
New Construction of Classroom Buildings





