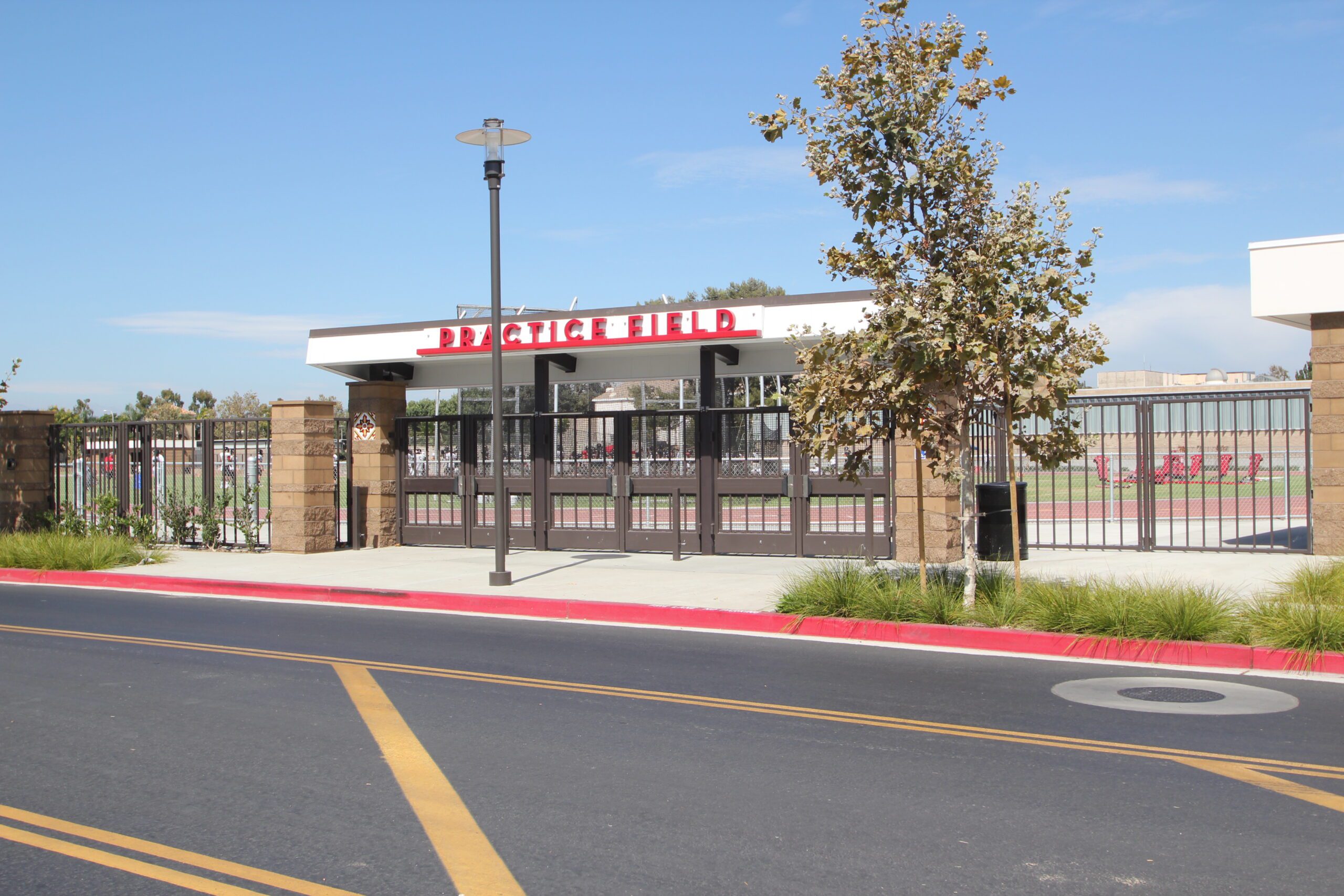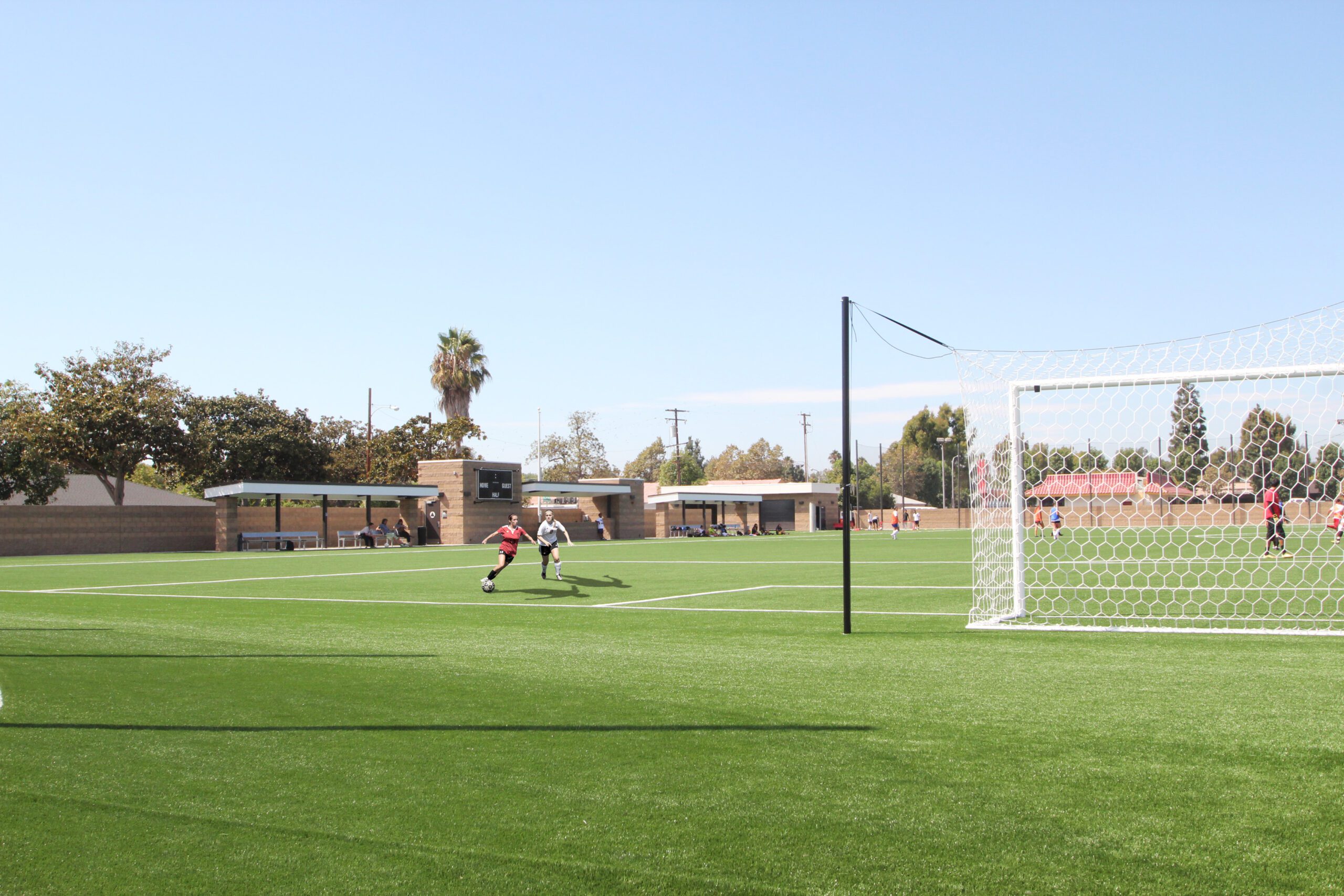Athletic Soccer Stadium & Campus Site Expansion
Rancho Santiago Community College District, Santa Ana College

Rancho Santiago Community College District, Santa Ana College

The Santa Ana College Soccer Field and Campus Site expansion project was initiated to address the growing need for enhanced athletic facilities and expanded campus amenities. The vacated land was reconfigured to provide a new campus access/identity and is the second athletic facility constructed on the campus under Measure E funding. With a focus on accommodating the facility expansion and improving overall campus functionality, the District sought to create a dynamic and inclusive environment for students, faculty, and the broader community. The expansion program for the west side of the campus includes incorporating existing multi-family, commercial properties, and public streets into the college campus. Coordination with the City for the demolition and modification of existing structures and public streets, as well as the relocation/modification of public utilities were part of the initial phase of this work. This project aimed to enhance the quality of student life, promote physical activity, and foster a sense of community within the campus environment, aligning with the District's commitment to providing exceptional educational and recreational opportunities for all.


Santa Ana, CA
Five buildings - 7,384 S.F., Two fields - 3.5 acres
CM Multi-Prime
Higher Education, Sport

Full Architectural/Engineering Services including Design and AOR Architecture/engineering services performed: Programming, Design through CA and Project Closeout
Expansion of Sports Fields





