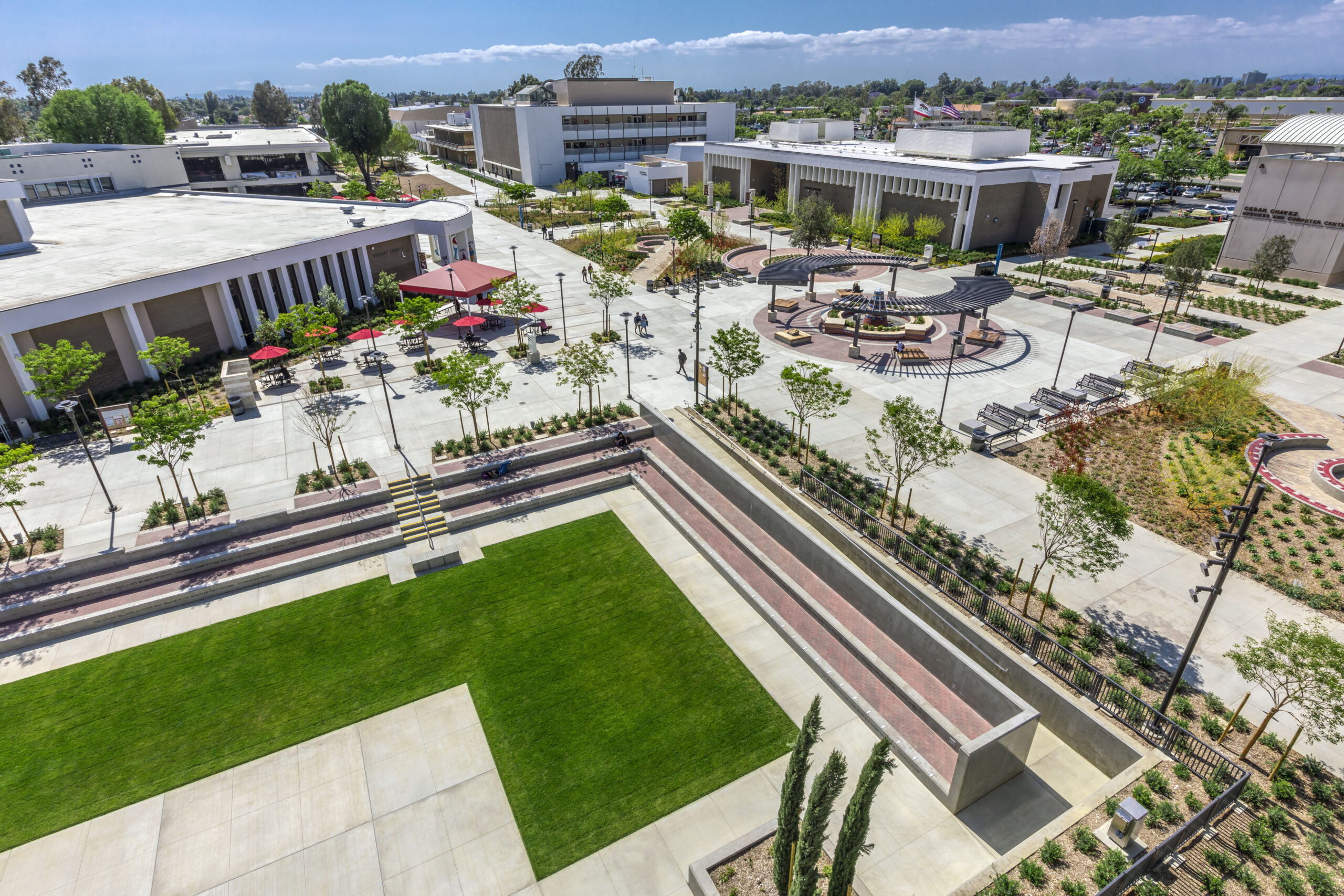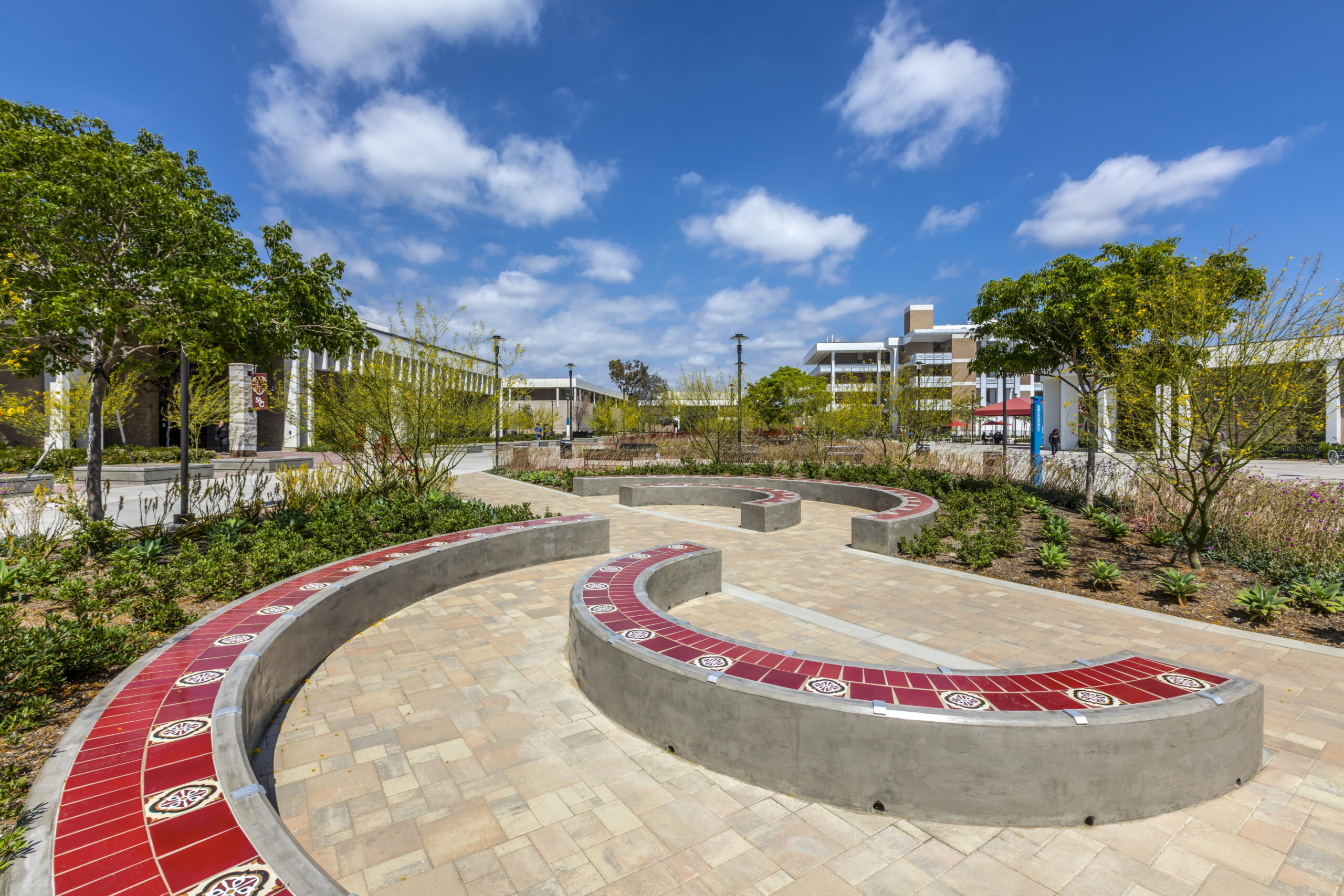Cultural Quad & Infrastructure Replacement
Rancho Santiago Community College District, Santa Ana College

Rancho Santiago Community College District, Santa Ana College

WestbergWhite Architecture was entrusted with the task of revitalizing the aesthetic image of the aging Santa Ana College campus, a project spurred by the Campus President's vision to unify and rebrand the institution while infusing subtle cultural elements and sustainable landscape enhancements. Transitioning the campus from a collection of buildings to a cohesive higher education hub with a distinct identity and conducive learning environment was paramount. Guided by the Master Plan, our design team meticulously conceived a strategy to create intimate outdoor spaces for both small-group interactions and large-scale gatherings within the Central Quad. Leveraging infrastructure upgrades, including century-old systems, allowed us to reimagine the function and aesthetics of the campus core. Proposed enhancements to existing structures were seamlessly integrated to reinforce the architectural theme, ensuring coherence throughout the environment. The need for underground utility replacement presented an opportunity for extensive exploration and transformation.
Additionally, a strong focus was placed on enhancing ADA accessibility and incorporating sustainable practices for water conservation and landscaping. This comprehensive approach aimed not only to elevate the campus's visual appeal but also to embody principles of inclusivity, functionality, and environmental stewardship, culminating in a transformative endeavor that enriches the Santa Ana College community.


Santa Ana, CA
GSF: 23-acre site improvements/infrastructure replacement
CM-at-Risk
Higher Education

Full architectural and engineering services including planning, Programming, Site Assessment, ADA Assessment, Conceptual Design through Bidding, and Construction services. Along with additional Branding and Graphic Design, Lighting, and Landscape Design enhancements.
Site Improvements





