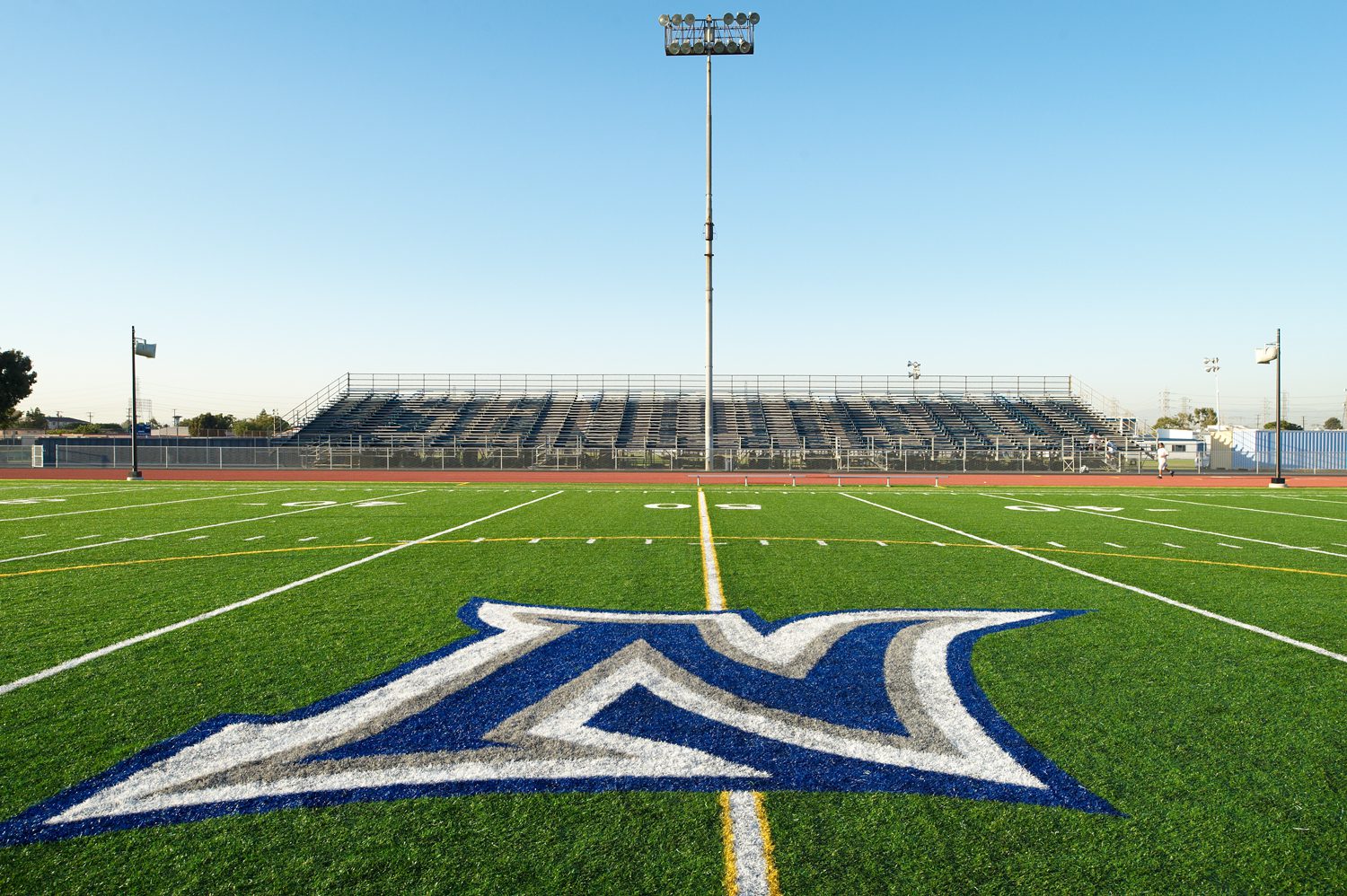Four New Stadium Complex Structures
Torrance Unified School District

Torrance Unified School District

Torrance Unified School District embarked on an ambitious endeavor to enhance its athletic facilities, recognizing the importance of providing state-of-the-art multi-use stadiums for its high schools. With the existing stadiums showing signs of age and limited functionality, the district sought to create modern, vibrant spaces that would serve as hubs for athletic and community activities. Partnering with WestbergWhite, a comprehensive planning process was initiated to determine the scope of improvements needed and to develop an approach to project implementation. Through collaborative workshops and extensive educational partner engagement, a vision was crafted for the new stadiums that prioritized versatility, sustainability, and accessibility. The design process involved meticulous attention to detail, with WestbergWhite’s interdisciplinary teams working to ensure that each facility met the unique needs of the respective school community. From conceptualization to construction, the project unfolded in a seamless integration with ongoing school activities, ensuring minimal disruption to students and staff. The result was the creation of four new high school multi-use stadiums that provided students and the community with modern, inclusive spaces for athletic and recreational pursuits.


Torrance, CA
180,000 SF, 2,500 Home Bleacher Capacity, 1,500 Visitor Bleacher Capacity
CM-Multi Prime
K-12, Sport

Site Assessment and Design through construction Architectural and Engineering services
Infrastructure and branding





