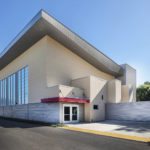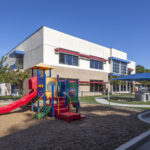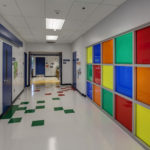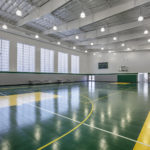LocationHuntington Beach, CA
Area7,614 s.f.
Market SectorCommercial
Project Summary
This joint-use project is located on the campus of Golden West Community College in Huntington Beach. The college and the proposed adjacent Boys and Girls Club of Huntington Valley will utilize the new gym. The facility includes a regulation basketball court and restrooms, with attached additional exterior restrooms for access from the adjacent college track and field.



