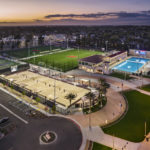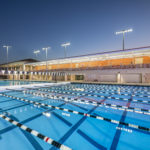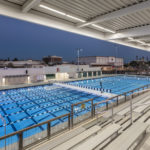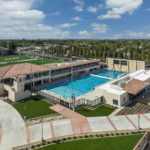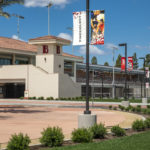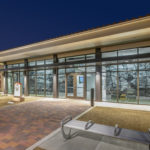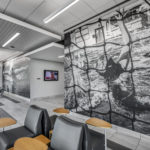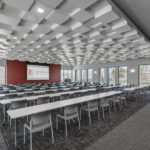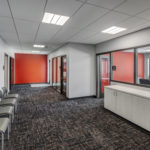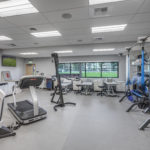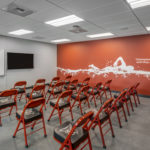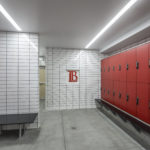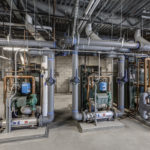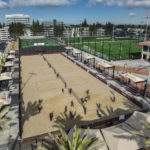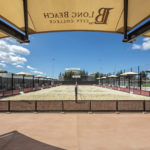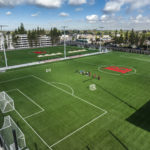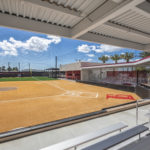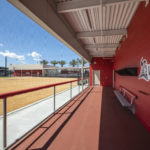Project Summary
Renovation and upgrading of the outdoor fields will provide enhanced and modernized sports facilities to meet the long terms needs of the physical education programs. The Aquatic Center will provide a modern, state-of-the-art complex to meet the needs of instructional programs as well as intercollegiate athletics. The center provides team rooms, coaching offices, athletic training spaces, as well as a large multi-purpose room for athletic and campus events. This project also provides shower and locker room facilities anticipating future renovation of existing facilities. The existing softball field will be relocated to a location adjacent to the existing baseball field to provide necessary space for the new tennis and soccer facilities.
